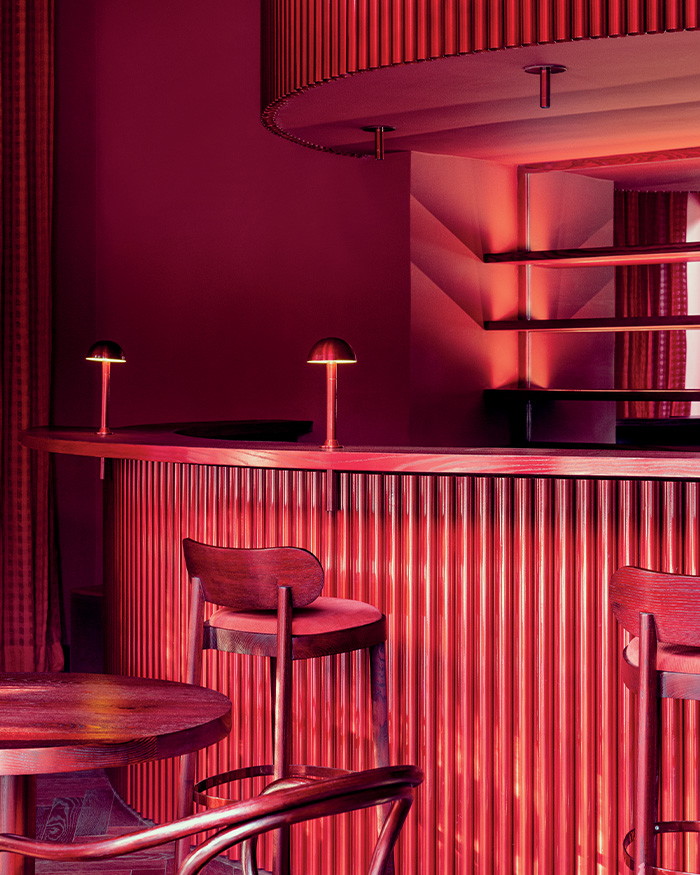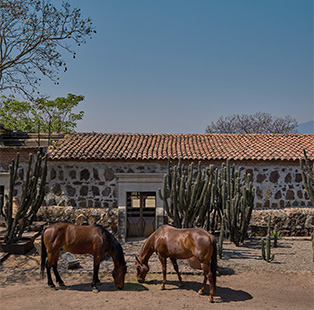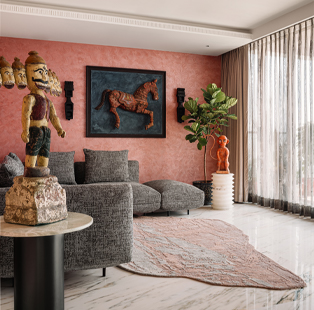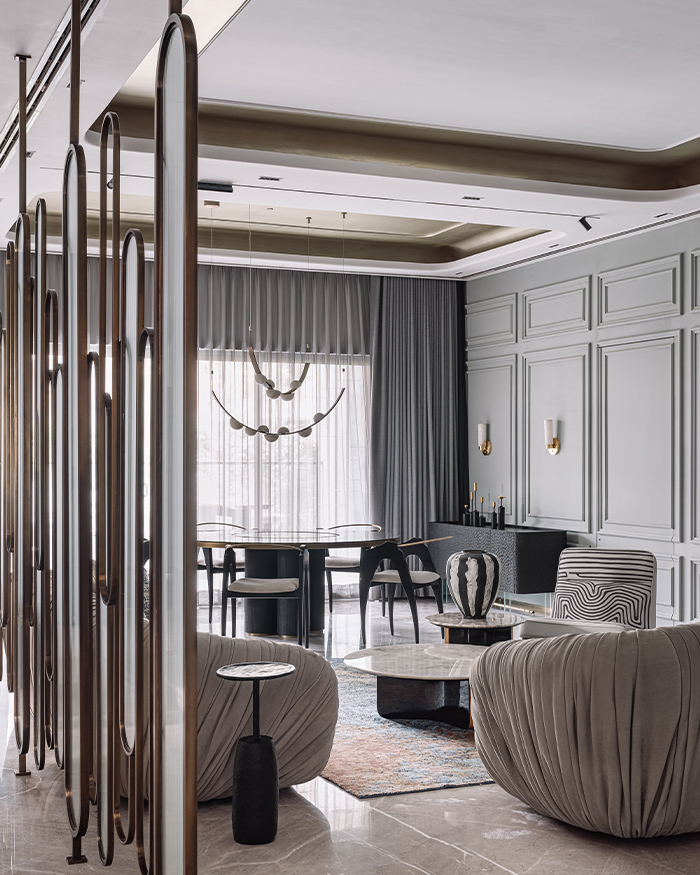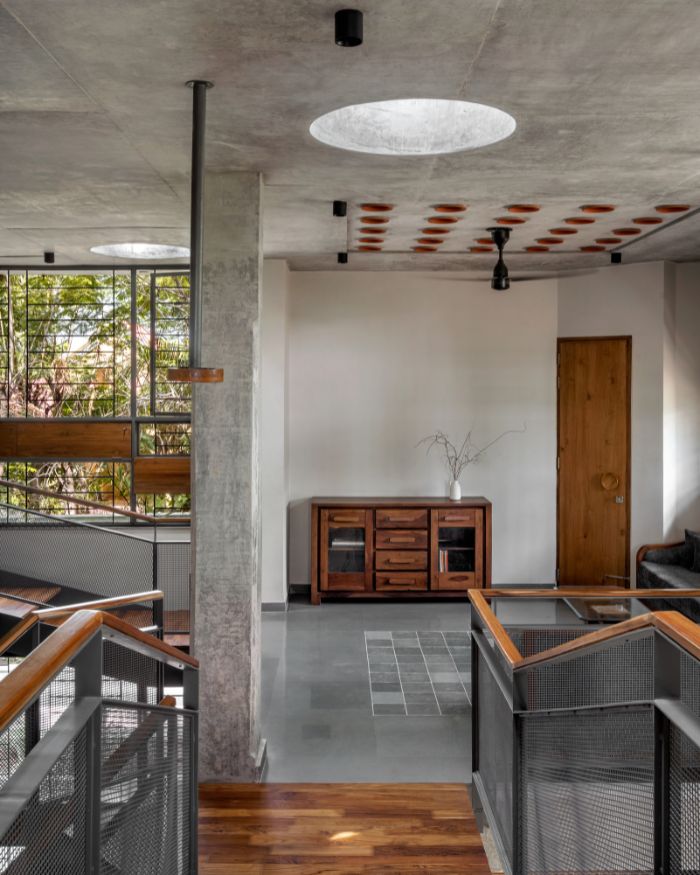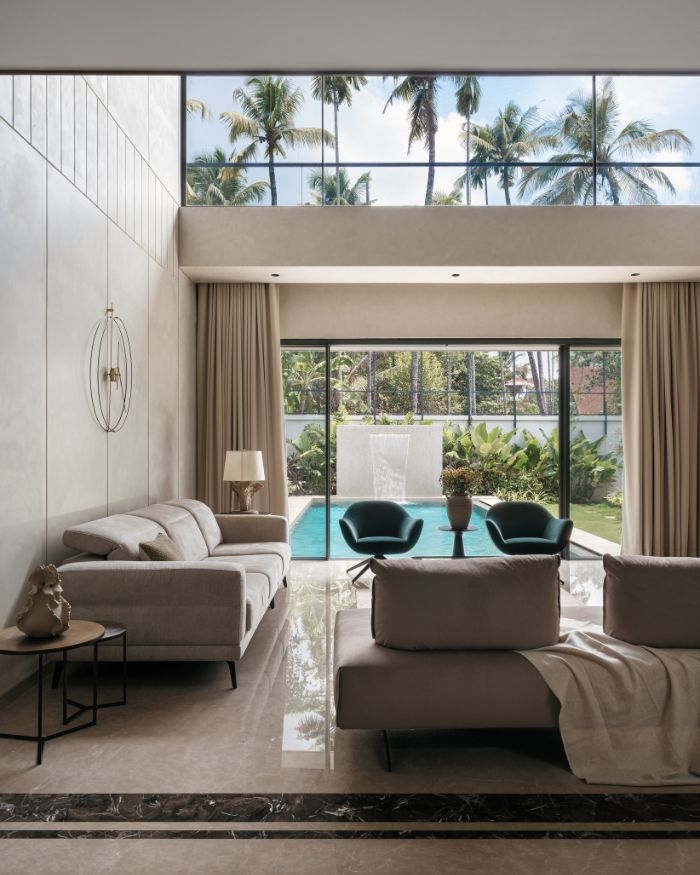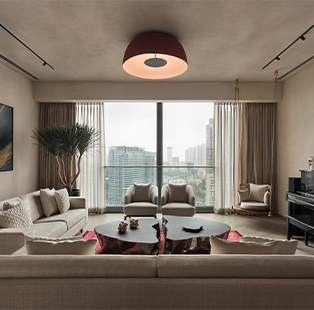In a city where everything is always on the move, it’s befitting for a home to celebrate the transience of life. While Mumbai calls you to stay sharp, this 1,780 sq ft apartment by Spacedays Architecture & Design inspires soft sensibilities by embracing the many shapes and moods we take on through a single day – and lifetime.
Set in Bandra, the four-bedroom haven is a realisation of spirituality and stillness. “We kept the foundational elements like flooring and furniture muted with neutral tones, while the interiors make the space visually striking,” says principal designers Rishi and Amit Shukla.

Softening the edges
Upon entering the lift lobby, the terracotta hues of a lime concrete wall strike a chord of warm welcome. Preceded by a carved wooden console, this arched wall echoes what’s coming up inside. “The house is done up with a key mandate in mind: no sharp corners,” Rishi reveals.


From here, a similarly arched main door opens into the living room, which boasts an elliptical ceiling with a silk fabric chandelier. Small elements contribute to a sense of space and quietude, like the inverted arch holding a picture of the homeowners’ spiritual master and the sun-kissed dining table that’s part of the living room. Plush fabrics, from the bouclé on the sofa to the rug from D’Decor, sit waiting to absorb the banter that echoes through the home.

Discovering space
But how do you create space where there isn’t any, like in sleek corridors or hidden corners? “We like to create depth without clutter, using earthy materials, muted tones and lots of textures,” Amit answers. The main wall running through the living and dining space is clad in veneer and terracotta, with a wood member dividing the upper and lower ends to create a sense of multitude.


This very wall leads to the kitchen and four bedrooms. The first room sits right next to the entrance door in this wall. To the right is the kitchen, divided into two segments – the main kitchen and a baking area. One look, and you can sense how the vanilla must waft through the house through its seamless connection to the common areas.

Further down the corridor is a powder room and a suite of two rooms connected by a washroom. In Mumbai, there’s nothing bigger than the gift of space, and the family uses theirs wisely. The room to the right has an arched mirror and a full mirror to get prepped for the day, while the adjacent room celebrates winding down as an art.
With a compact double bed for meditation and a double door wardrobe for extra storage, this one is designed to fill every inch of the room with a purpose. The third room lies to the left of the corridor.


Crafting comfort
In Japanese aesthetics, the concept of wabi-sabi focuses on the impermanence of things and celebrating the imperfection of life itself. This wabi-sabi is what you feel when you make your way through the house. Stunning pieces of art break the monotony of colour everywhere, taking away the pressure of perfection and symmetry. Change is everywhere, transitioning from the limestone walls of the living room to the aquamarine quartzite in the kitchen.


And just as Mumbai is a harmonious microcosm of eccentricity, bound by the waves of the sea, this house comes together in unison with the Italian marble flooring running common through its scale – quietly, inconspicuously, until you feel settled enough to notice its comforting ubiquity.





