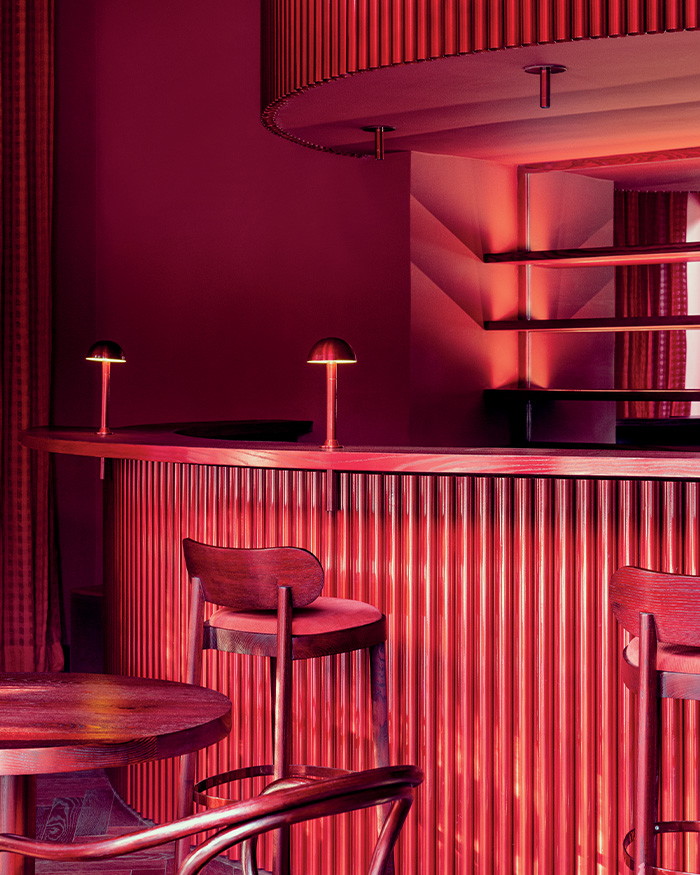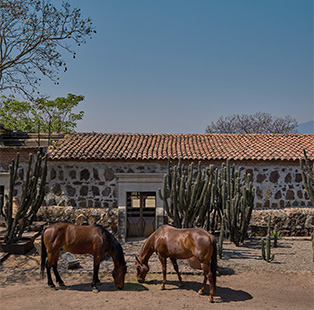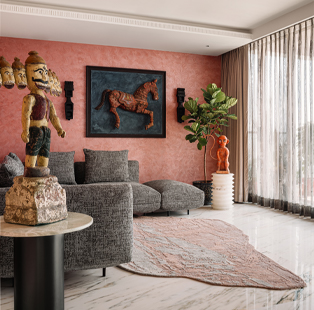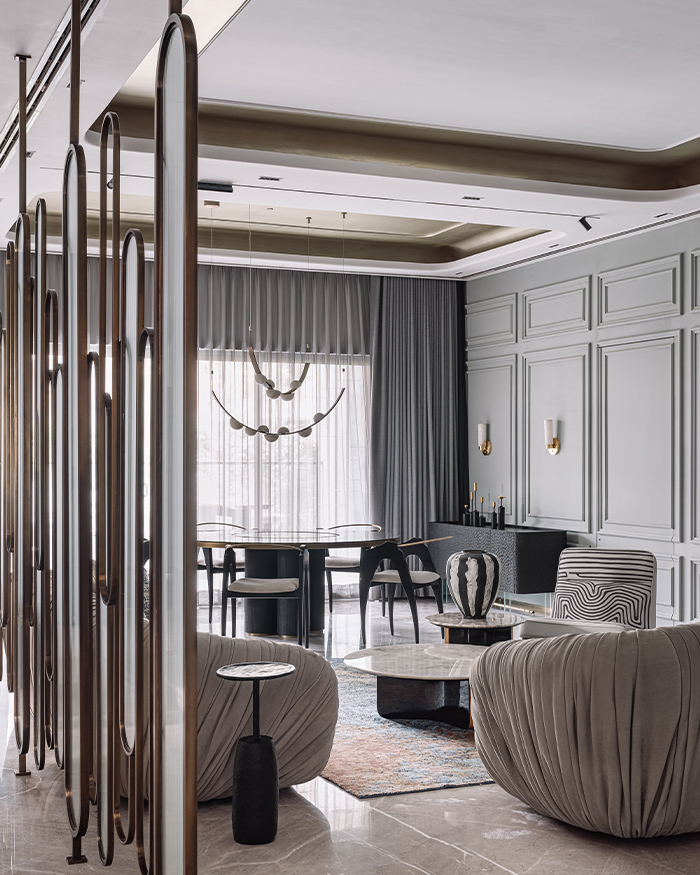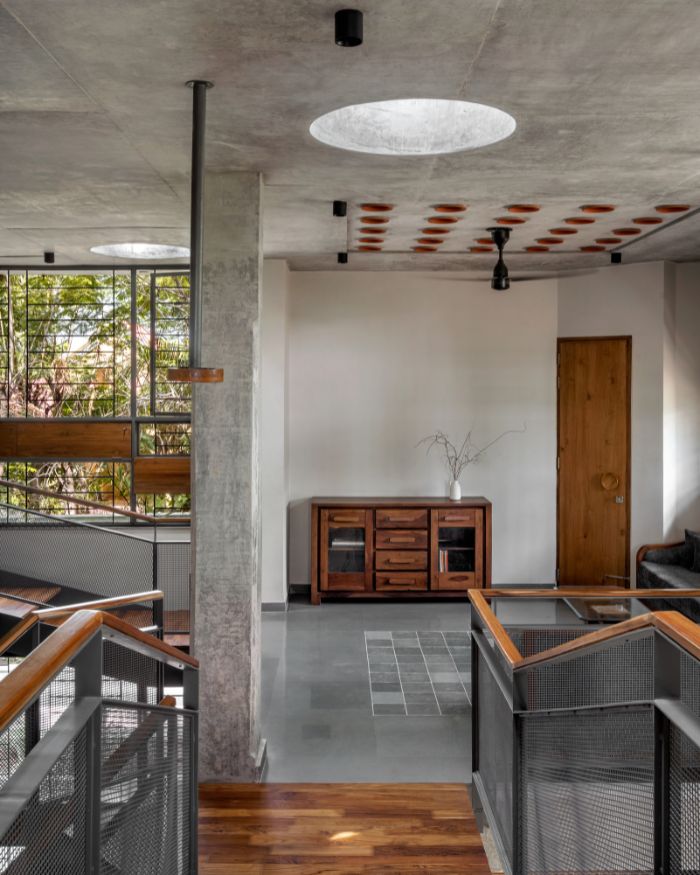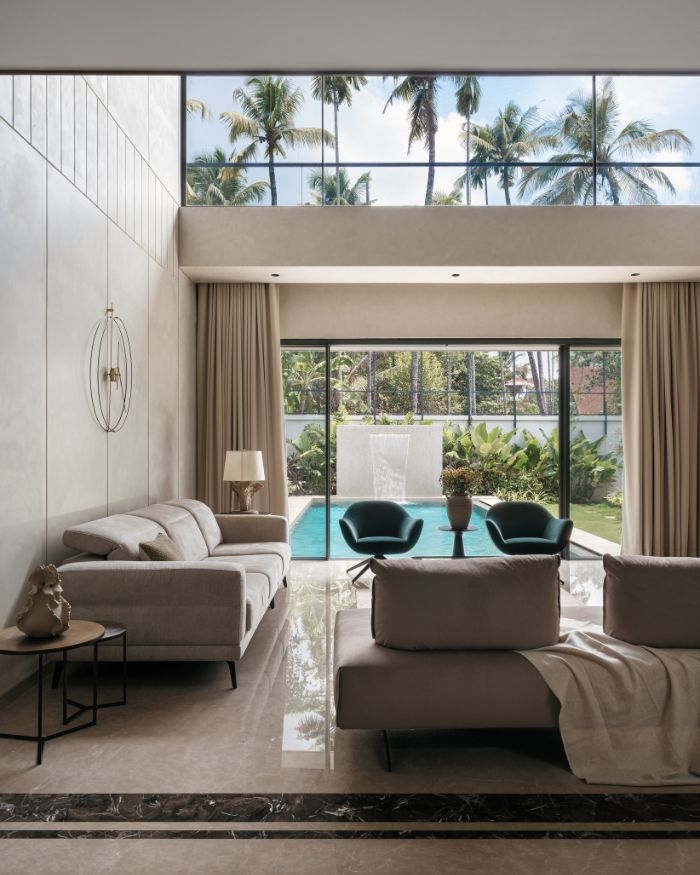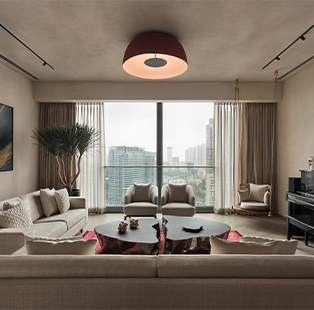“I’ve always been interested in how people live within a space. Where do they start their day, read a book, or entertain friends and family? Allowing someone to function with ease brings me joy. And ultimately, it is about discovering and celebrating our clients personal style,” discusses Nicole Hogarty.
Inspired by classical Greek architecture, the founder of Nicole Hogarty Designs crafts The Brownstone home—a four storey Back Bay penthouse with 5,700 sq ft in Beacon Hill, Boston.

The curious brief
Designed for a family of four, the objective was an open plan living space that could quietly transform from quality catch-up time with the kids by day to a sophisticated cocktail party by night.

Without any structural changes owing to the building’s new restoration, the owner’s seeked a interior design package just in time for their teenage daughters to head off to school. “From the beginning, we envisioned each space being strong enough to stand alone, yet flow from one room to the next,” states Nicole.

Tour every turn of this home
A designated space for the vehicles is often seen as luxury in city living. Bringing in the same, the home starts from the garden level garage. Entering into the mudroom, each family member is assigned a locker.


A central staircase and private elevator leads to the kitchen, dining and living room on the main level. The family room on the same level is set back for privacy. The home offers panoramic views of the Boston public garden.


Bringing the sophistication and nurture of monochrome hues, wooden accents and wall mouldings, each space is highlighted with artwork and decor. While the dining room table or the living room facing sofas are designed to fit the proportions of the space, others were selected to add interest or a pop of colour.

Incorporating a select group of European manufacturers—from Minotti, Pierre Frey, Paola Lenti, De Padova to Coraggio, each adds an artful approach and strong sense of style to the space.
Nicole says, “The shared living and dining room best showcase our design philosophy. From coffee in the morning overlooking the park, to a family dinner around the dining room table, while ending your day sitting by the fireplace.”

The primary suite and three other secondary bedrooms are located on the top two floors. While they introduced different textures and details throughout the home, there is a shared identity. The bedrooms are a canvas of neutral tones—be it white washed walls, milky bed linens or beige seatings.

From the top floor one can venture out to the beautiful secluded roof deck. An expansive space, it houses cosy furniture and warmth of greens. Perennial Landscaping designed a small herb garden on the roof deck for the homeowners.
Ideas to bookmark—colours and materials
Monochrome, statement Italian furniture with meticulous stitching, Belgian linens, mohair, and other small details are what makes this project truly luxurious. The project’s palette was modelled after the owner’s personal style—navy, tweeds, soft white, and tobacco, all a nod to her enviable wardrobe.

“We were inspired by the clients’ appreciation of impeccable tailoring, minimalism, and timeless fashion. We layered our palette with mixed metals, textured fabrics and a range of wood tones to add depth and interest. Then pops of colour from vintage Italian posters to notable contemporary art, truly reflect the subtle but playful style of the homeowners,” expresses Nicole.
You may also like: The exuberant vacation home in Malibu!




