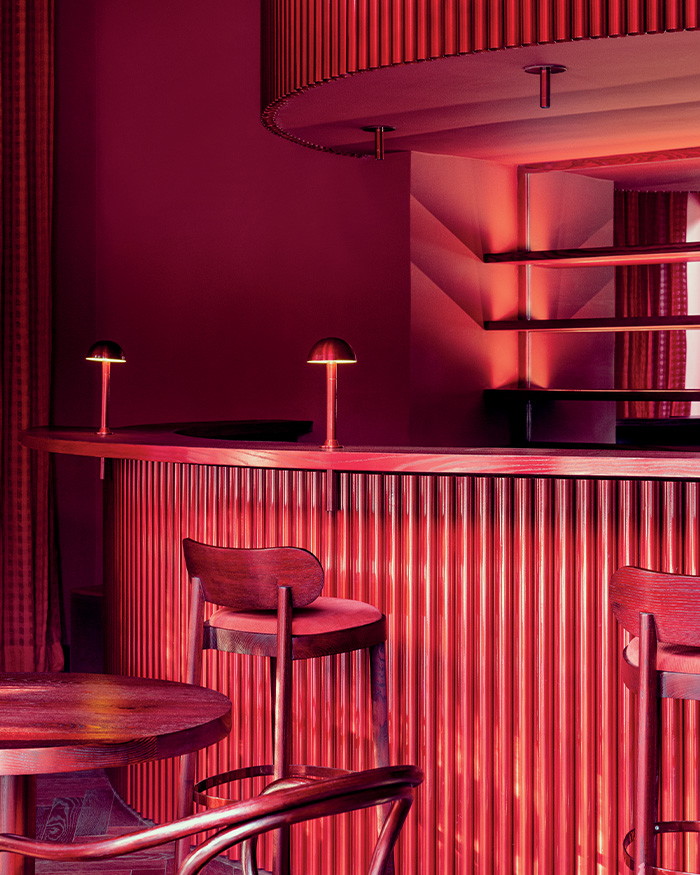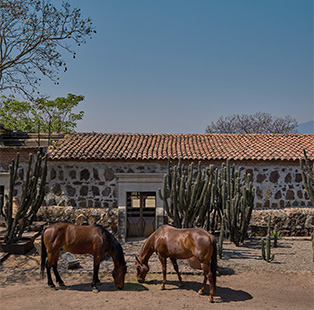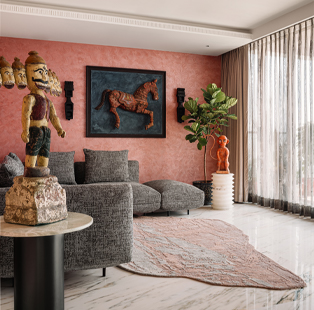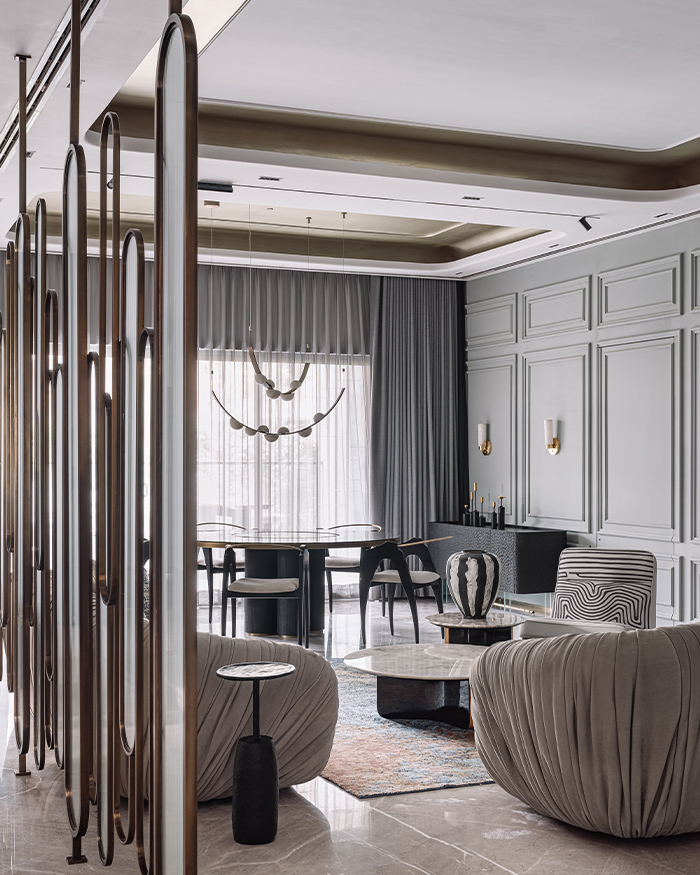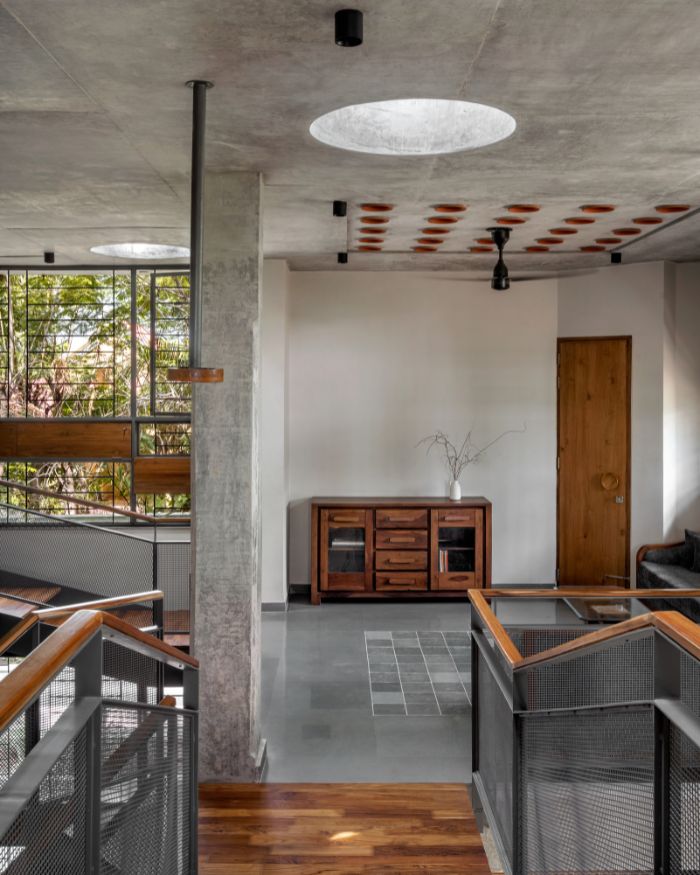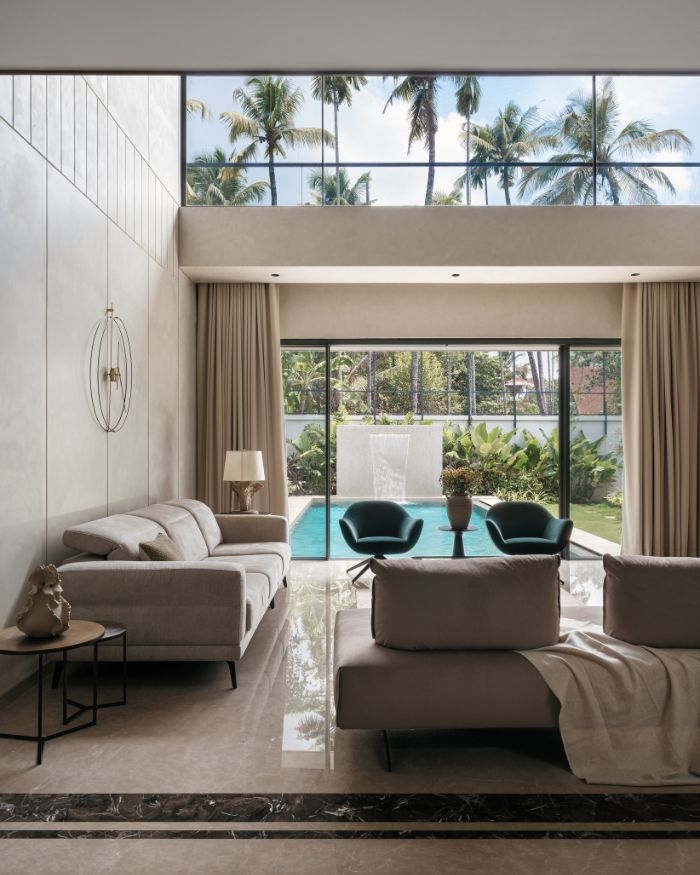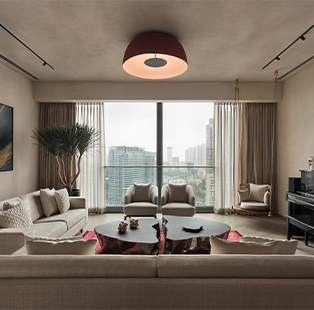There are well-done homes, and then there are homes that feel like an embodiment of a soulful throwback to a life well lived and travelled. The Basalt Project is a noteworthy case in point of the latter.
Come to think of it, what’s not to love about airy and thoughtfully curated spaces that are steeped in nostalgia from the homeowners’ myriad travels? This breezy 7,000 sq ft abode, situated in the heart of Pune’s Baner, is a stellar example of a home that’s cosy, functional and elegant. Besides creative outpourings that are evidenced in several nooks; flexible furniture, fluted and tacha patterns form the heart of this residence’s design, which has been thoughtfully curated from scratch by Mind Manifestation Design.

The allure of basalt
True to its name, basalt is incorporated into subtle details throughout the entire house. Upon entering, one is greeted by a passageway adorned with satin-finished basalt stone that extends throughout its length. This basalt corridor frames the kitchen and adjoining rooms and extends gracefully, leading to the rearmost terrace.

“Each room is designed to mirror the distinct personalities of its occupants while maintaining a coherent impression, achieved using basalt in varied finishes,” shares Anand Deshmukh, principal architect at Mind Manifestation Design. “Attention to detail, such as engraved mango leaves and handcrafted shutters, showcase my signature style. Overall, the project serves as a canvas for personal expression and invites exploration through curated memories,” smiles the designer.

The terrace is an embodiment of tranquillity
The sprawling terrace area emerges as a dynamic extension of the indoor experience. Its character evolves subtly, mirroring the changing moods within. Speaking of which, Deshmukh says, “This terrace is like a lively garden, filled with different plants that change with the seasons, creating a beautiful scene that’s always evolving. There are cosy seats built into the surroundings, perfect for relaxing and enjoying the natural beauty.”

A judicious planning of spaces
Spatial utilisation forms the nucleus of The Basalt Project, so navigating challenges meant making optimal use of spaces. “The most challenging aspect was handling the large rectangular space. So, we divided it into different sections, each with its own purpose,” he outlines, adding that the living room was ingeniously divided into four distinct sections: a cosy seating area, a graceful dining area, a serene pooja corner, and a dedicated path for pradakshina around the pooja area. “The floor tiles were meticulously arranged, with seamless joints cleverly concealed, offering a seamless and harmonious flow throughout the space. Designing the living room was fulfilling part of the project,” he reveals.

Comprising four bedrooms—parents’, master’s, their son and daughter’s, this palatial abode provides ample space for solitude as much as it does for moments of togetherness.

An eye for green
A heightened emphasis on sustainability is well-evidenced through thoughtful inclusions like energy-efficient lighting, passive design strategies for natural ventilation and daylighting, generous use of locally sourced materials to reduce carbon footprint and sprawling green-esque indoors for improved air quality and biophilia.

The address serves as an immersive showcase for the residents’ collected wildlife arts and local heritage, with interiors that reflect the passions and adventures of its travel-loving residents.

Simply put, The Basalt Project is an idyll abode with heritage-inspired details that pay homage to the client’s cultural background. It’s a home that encapsulates the essence of wanderlust, inviting residents and guests to embark on a visual journey through curated memories, where a wave of warmth reverberates across its placating interiors.
Now read: Polka dots and tropical patterns make a dramatic comeback in this Mumbai home by Aum Architects








