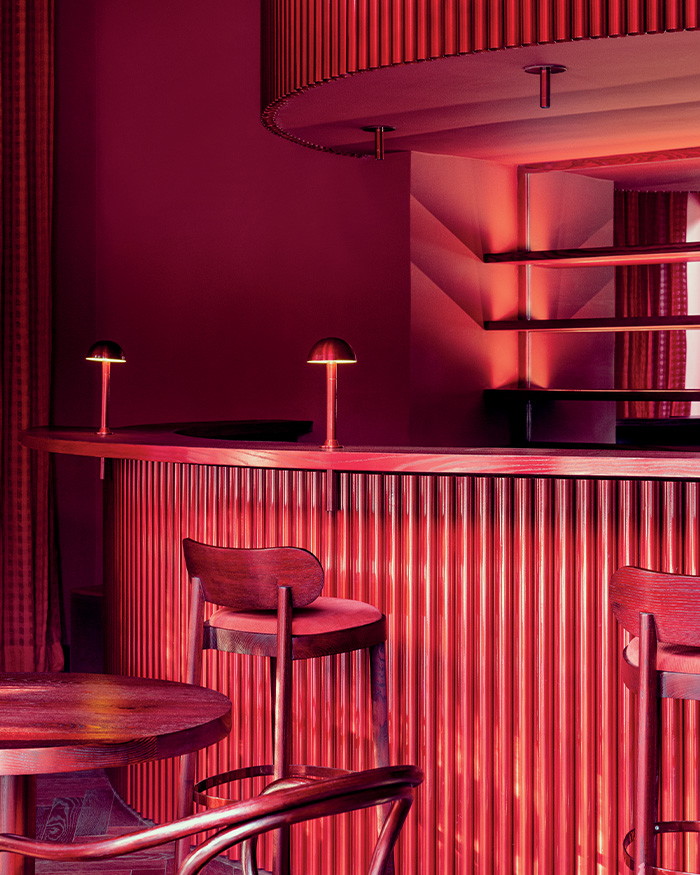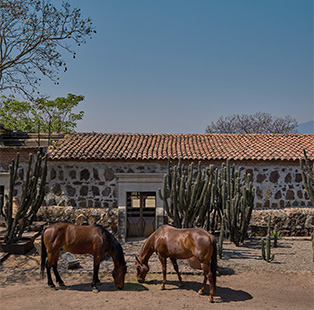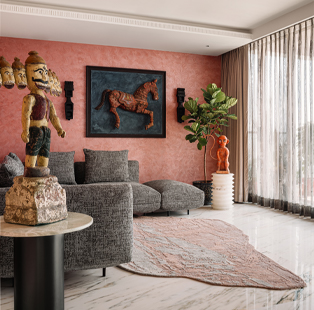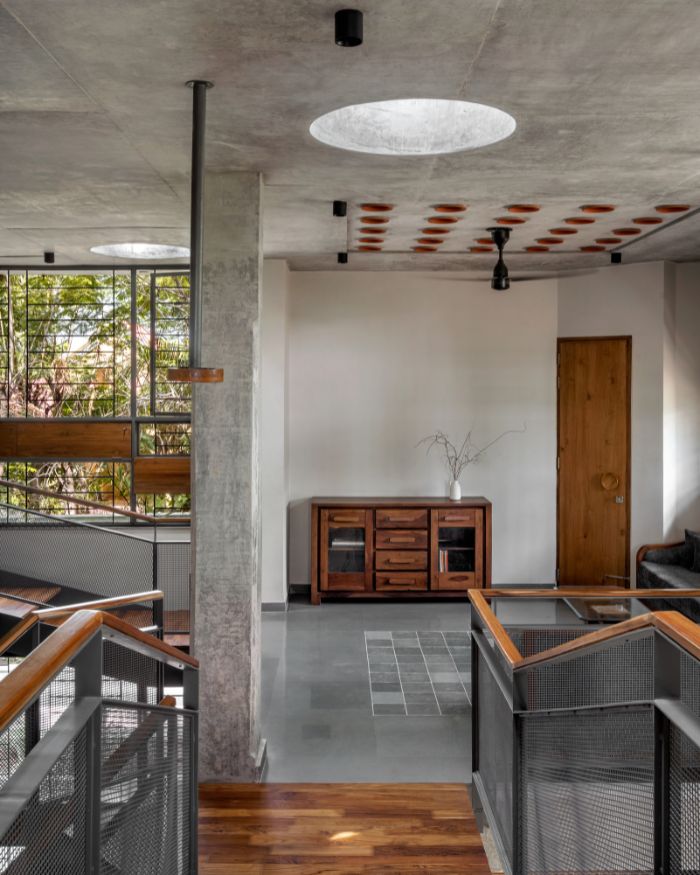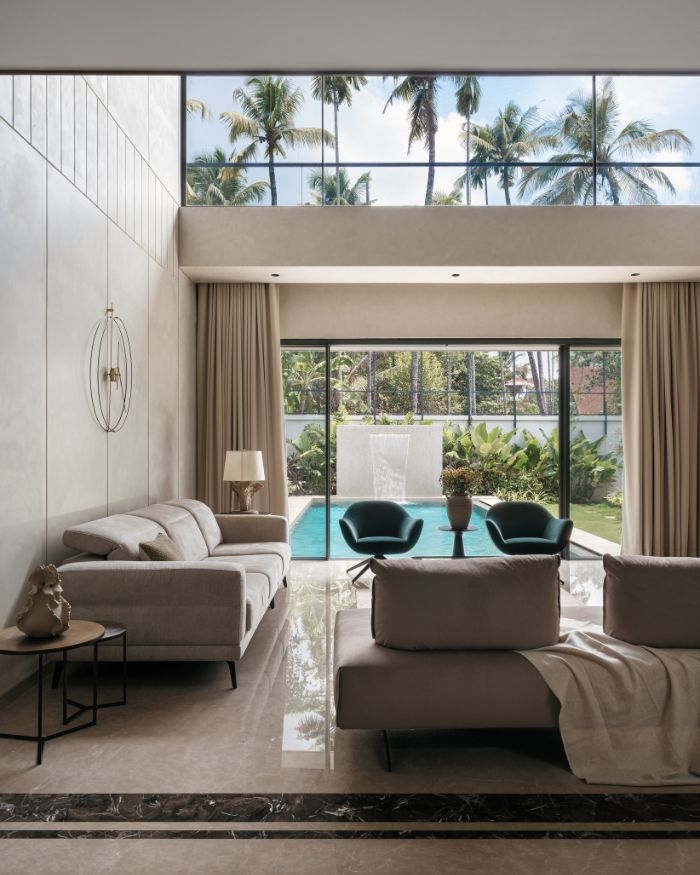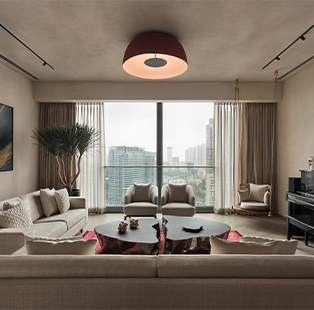Bold blues, deep reds, velvety greys and strokes of gold – if colours could talk, this home would be weaving enticing tales of high living. That’s why it’s a lesson in artful design, for the 5,000 sq ft space is crafted exactly as its builder wanted – a home that would be the talk of the town.
Set in Hyderabad, this apartment designed by Studio Design Inc takes its purpose literally. Every element, colour, and silhouette tells its own story in a stimulating adobe that seems alive and connected. “The home had to be designed in a way that whoever entered would be taken by the space,” reveals principal architect Khushboo Khandelwal. And that’s exactly what happens when you immerse yourself in the finer details of the house.



Purposeful crafting
Opening into the drawing room, the sprawling layout welcomes you with an inlaid pattern flooring creating the illusion of movement. But a certain gravitational pull beckons you to rest – this is the effect of the deep blue sofas set against calming grey tones of the walls. This neutral palette follows throughout the house, setting the stage for popping layers of colour and decor to steal focus.
An arched walkway leads further to the living room, decked with an arched brass screen. “Designing this area was a challenge, for it was a transitional space with access to several different areas of the house and we didn’t want it to lose its own essence,” Khushboo says. This led to the idea of the brass screen, which shields the doors to the powder bathroom, a small storeroom, the bathroom and the temple space.


The studio’s design philosophy emphasises that each space should be able to have its own story, which is why elements in every room have been cast with similarly thoughtful purposes.
Textural intrigue lends each room a different character, with a wrinkled brass armchair juxtaposed against youthful blue tones with a gold-panelled feature in the master bedroom. The other three rooms feature terracotta furnishings, monochrome wallpapers and fiery red upholstery respectively.



Unified design, diverse artistry
Despite its individualistic spaces, the house comes together to breed a feeling of oneness – the key to transforming any stunning urban cave into a welcoming home. At this residence, this is done by connecting everything to one another through design language.
Everything seems alive; if you observe, you can hear the whisperings between elements: the blue wall of the drawing room is complemented by a striped blue bar on the opposite side, brass screens recur through the rooms and corridors, the drawing room’s flooring flows onto the deck, and the strokes of the artworks preface the coloured walls in the rooms.






Upon discovering occurrences like these you realise that the seemingly varied colour scheme actually creates a coherent chaos. The entire house is done up in a black and white colour scheme offset by prints and textures, with gold and grey threading the narrative together. This blueprint is splashed with blues and reds for a layer of drama.
At every corner and curve of the house, secrets continue to reveal themselves. Every surface, material, and shadow conveys a detail of designed artistry, making you want to sit down and listen. Maybe that’s what it means for a home to beckon.



