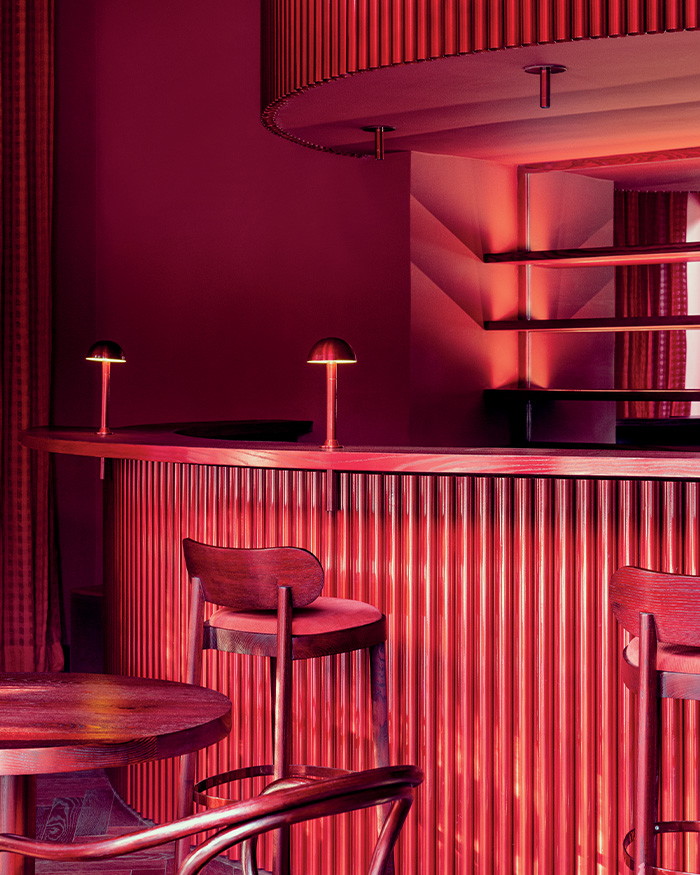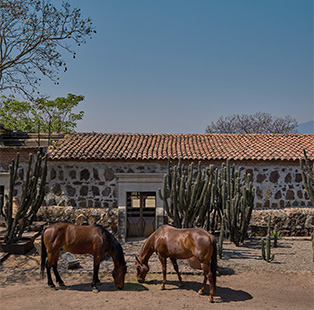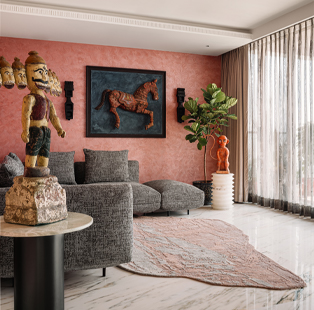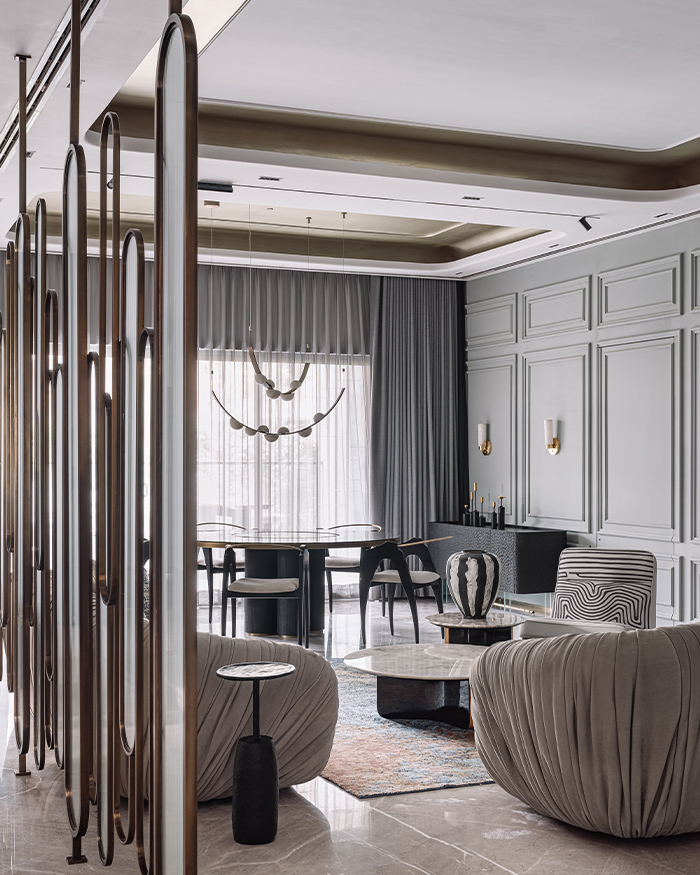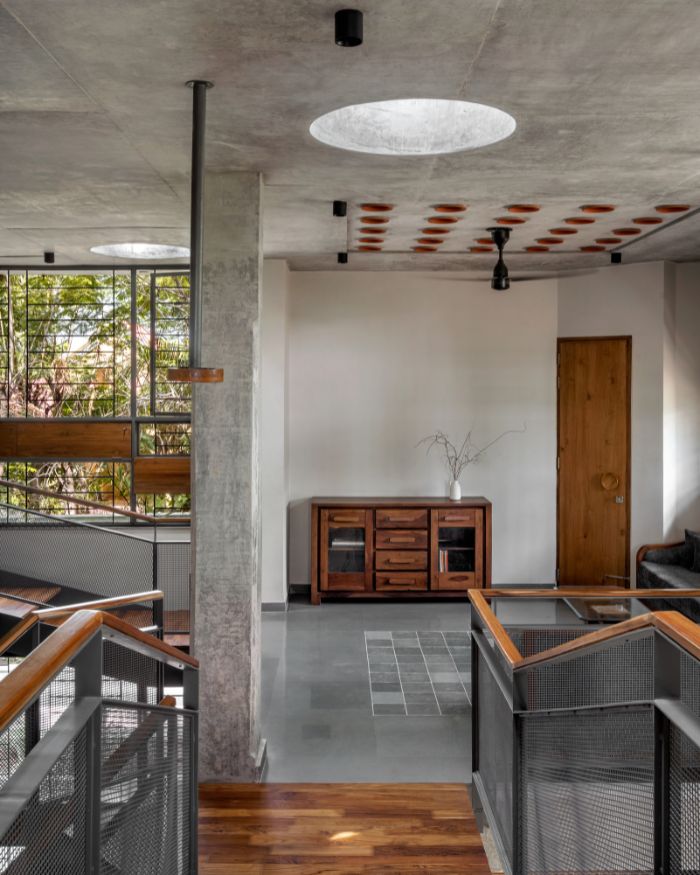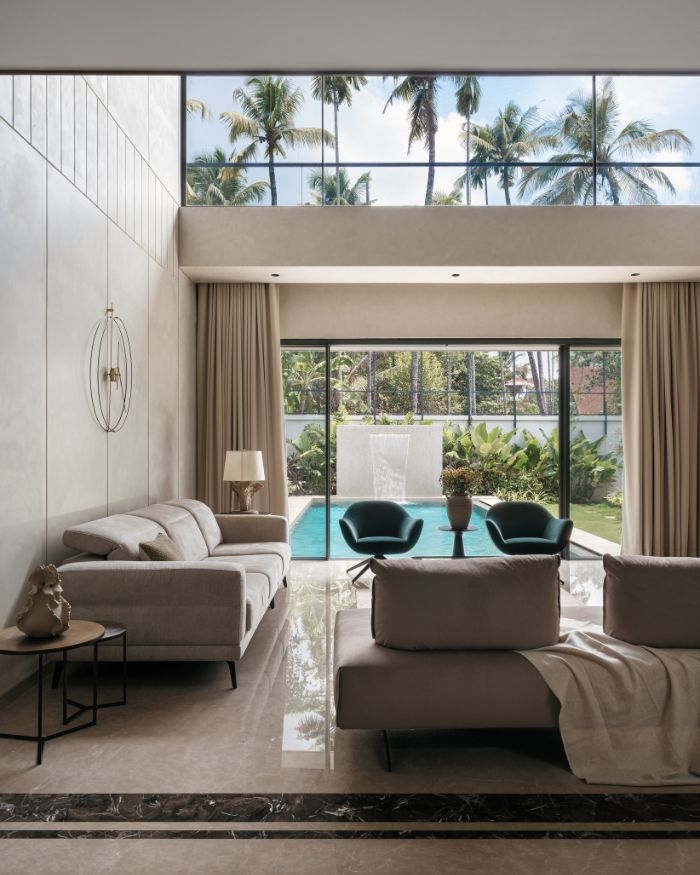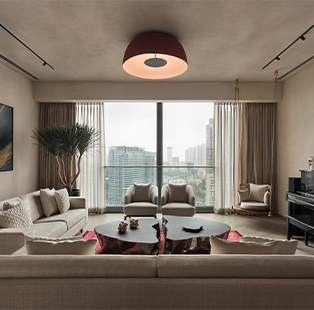Reflecting implicit inklings of subtle Scandinavian structure balanced in a bohemian backdrop, principal designer Meena Murthy Kakkar of Envisage Project revamps this 1,200 sq ft residence dubbed Anugraha in New Delhi.
Shielded from the dotty discord of the city, an envelope of tree canopies serve as a soothing screen sequestering the space from its fourth floor flat’s gallery view.
Manifesting a modest mid-century milieu, the home displays a delicate and dignified semblance fused in an inventive Indian image.
You may also like: Latest home design and interior ideas to take inspiration from

An unbroken sequence of sumptuous shades in the apartment’s decor emanates elegance. Muted, pacifying hues with a hint of vibrant tints and textures strike a harmonious balance in the project’s palette. Neutral vanilla walls act as a clean canvas for pastel pieces of botanical artwork furbishing the flat.

Opening its doors to a warm and welcoming living room, the designers break away from bygone bulky furniture fads and incorporate minimal mid-century furnishings in its stead. A chunky couple of weighty wingback chairs sway a sense of warmth in the space.
Vertical to the visual axis of the entryway is the balcony wherein wooden battens secure the height difference casting an intimate aura of warmth.

Towards the right, achromous upholstery strikes a charming contrast against an exquisite floral feature wall mural painted by Artists Hub that casts a sense of scale and splendour to the dining nook which also serves as a breakfast counter.
Optimising the space as functionally as it does aesthetically, the open kitchen floor plan arrangement allows for ample space to host guests and entertain. Sliding folding shutters sanction closure to the cooking area as and when required.

Further inward, the master suite bears a bay window creating a cosy and intimate setting completed with comfortable cushioned seating.
An extension of edge moulding running along the walls, ceiling joints and skirting to the floor of the entire residence accentuates depth and definition in the interior’s design by articulating the edges.

Whistling ligneous medleys, all of the lumber imbibed in the home from the entryway to the bedrooms is uniform and binding, advancing an unbroken movement.
Adapting ethical elements in its design plan, existing furniture is refurbished for mint use in the son’s bedroom. Painting a picture of visual harmony, the wooden tones of the revived bed complement the laminated wooden flooring fittingly.

On the left, a guest bedroom framed for the family’s spiritual teacher also doubles as a multipurpose room. Serving as a religious sanctuary and a multimedia room for its residents, the outright highlight of the haven, is an upcycled earth swing on one end of the room, embracing a distinct design featuring subtle floral prints in its flooring. The designer elaborates, “We upcycled a few furniture elements in this home. One vital element that was upcycled was the swing. We added new cushions and fabrics to the existing skeleton.”

Meena Murthy Kakkar of Envisage imbibes quaint, intricate gestures from end to end in the design’s blueprint curating a hearty home brimming with the festivities and emotions of an Indian family.
“One of the key learnings we have gained over the years is the need to see what we have in hand, the space we need to design and what it offers. Then, make the best of it. Let the site inspire us and set the parameters, instead of designing something out of context, ” iterates Kakkar.
If this looks like your dream home, then also take inspiration from this Glass House in Delhi by Studio Lotus






