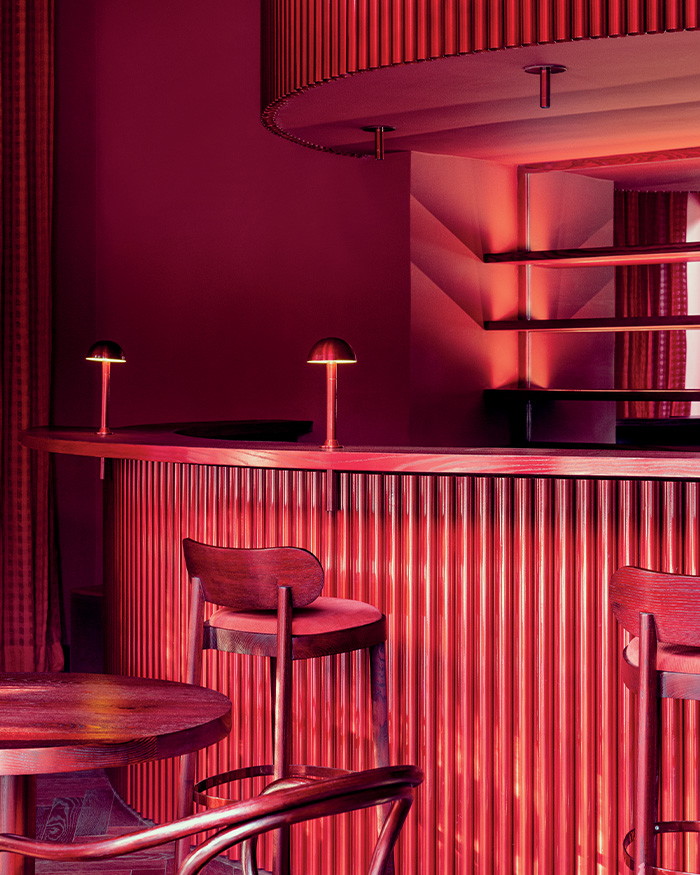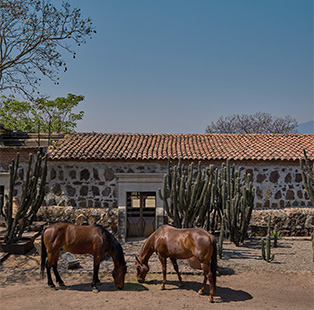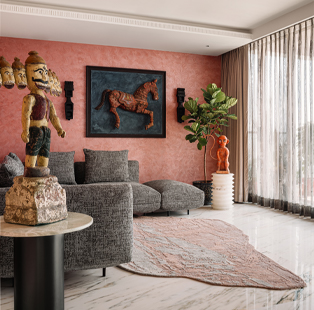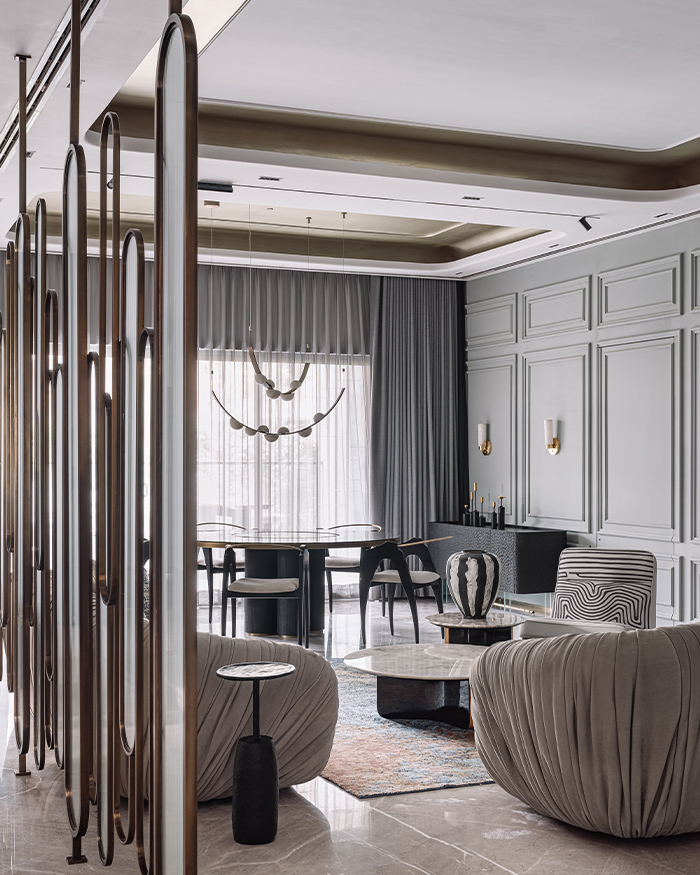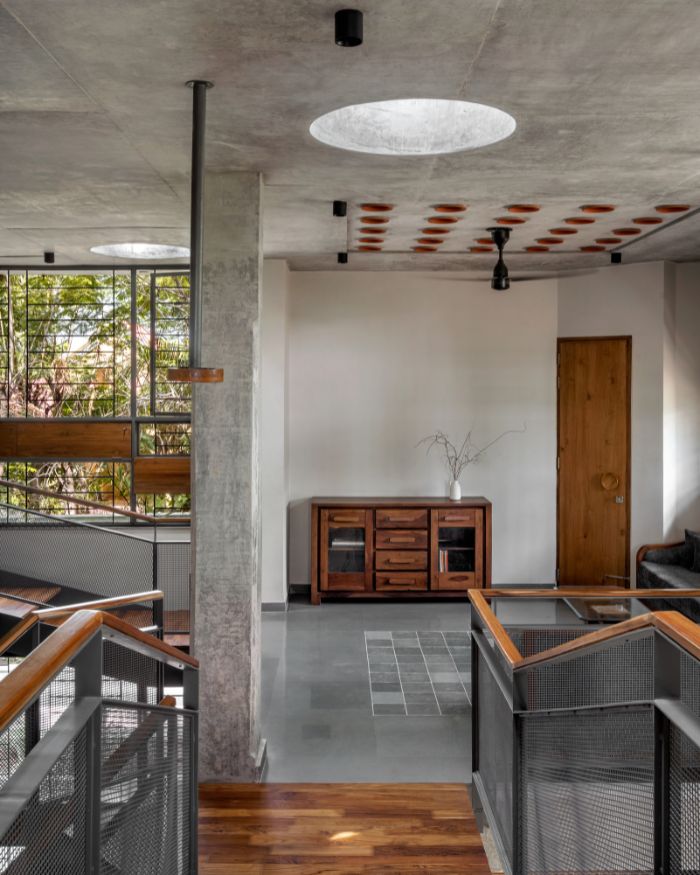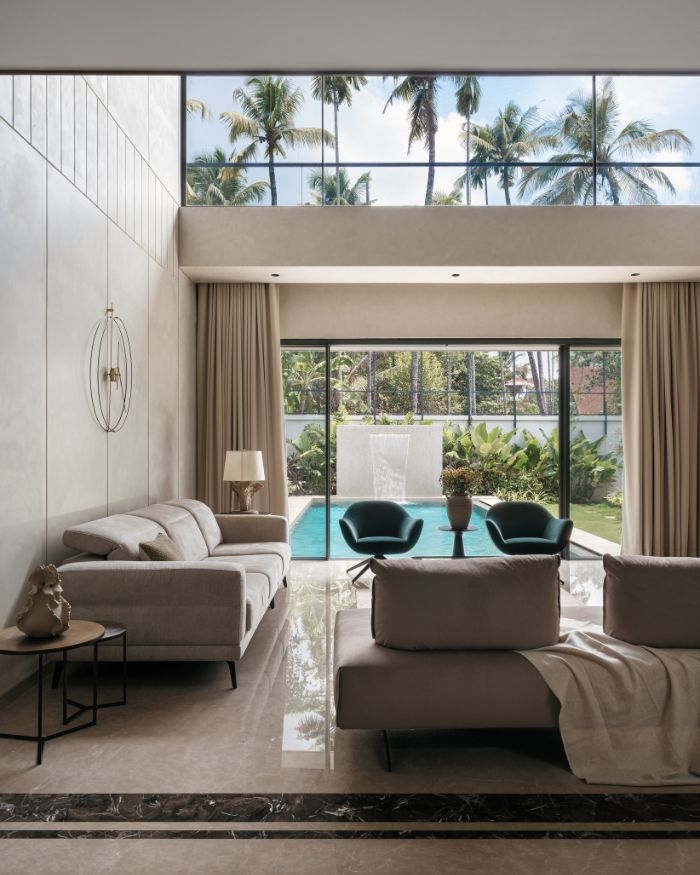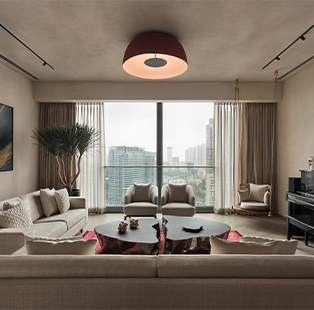Redolent of a design aesthetic that transcends time, the interiors of this 3,000 sq ft sea-facing Worli apartment in Mumbai proffers a refreshing take on classic Parisian decor, with a touch of modernist, larger-than-life whimsy. “The idea was to balance maximalism without tipping into visual chaos,” reveals Jannat Vasi, interior designer and founder of her eponymous label, as she takes us through the Parisian Lounge — a cosy alcove, the interiors of which she handcrafted with love and tactile planning.


Classic Meets Contemporary
A spacious foyer adorned with intricate furniture and a mirror screen sets the tone for the entire space of the entrance. The walls are lined with ornate mouldings and adorned with vintage art, creating a welcoming and opulent first impression.
Enveloped in a muted yet rich colour palette, the interiors boast an eclectic mix of vintage and contemporary pieces, such as crystals and intricate pottery. “The client envisioned a home that was not only a living space but also a curated experience, where every room tells a story and every detail is meticulously considered,” avers Vasi. The design draws heavily from the opulence of early 20th-century Paris, albeit with a modern twist, ensuring each element contributes to a cohesive yet dynamic aesthetic, making the space both timeless and contemporary.


Standout décor elements like a stunning brass repousse wall in the dining area, custom-built cabinetry, hand-picked light fixtures, and a grand carbon bar, framed by an intricately carved mantel, embody the chic vibe of salons of Paris, where art, culture, and refined aesthetics converge.
“We had to carefully conceal and integrate these elements to maintain the visual integrity of the space without compromising on functionality and lending an illusion of space given the restricted height of the structure,” she outlines.



Dynamic Moves… Drastic Makeovers
“One of the most significant structural changes was the conversion to an open-concept layout,” says Vasi. And rightly so, as the walls were removed to create a seamless flow between the living, dining, and kitchen areas. “This change not only enhanced the sense of space but also facilitated better interaction and connectivity, aligning with the theme of eclectic elegance by allowing different design elements to interact freely,” she adds.
In a similar tone; even the bathrooms underwent a drastic overhaul, with the use of high-end materials such as marble and brass, and innovative layouts were implemented to create a sense of sanctuary and relaxation.


Rooms With A Personality
To the right of the living room, a gold leafed arch opens into the den. A large, ornate mirror reflects light and adds depth to the space, enhancing the overall ambiance with a comforting vibe. Brass fixtures and an oxblood rug exude a functional and indulgent appeal to the area. A similar vibe permeates across the kitchen area, where sleek, modern appliances are seamlessly integrated into custom cabinetry with brass accents.
Can a home so enchantingly swank be devoid of a patio? Certainly not.
The outdoor patio serves as a testament to the designer’s vision for the home: an oasis that helps its inhabitants to rest peacefully. The serene space comprises specially designated areas for relaxation and al fresco dining, with plush furniture, surrounded by lush greenery and potted plants.


Piercing together meticulous craftsmanship with personal aspirations, the ‘Parisian Lounge’ serves as a testament to the art of living well, while paying a subtle ode to the concept of eclectic elegance—a harmonious blend of bold, modern elements with timeless, classic touches.




