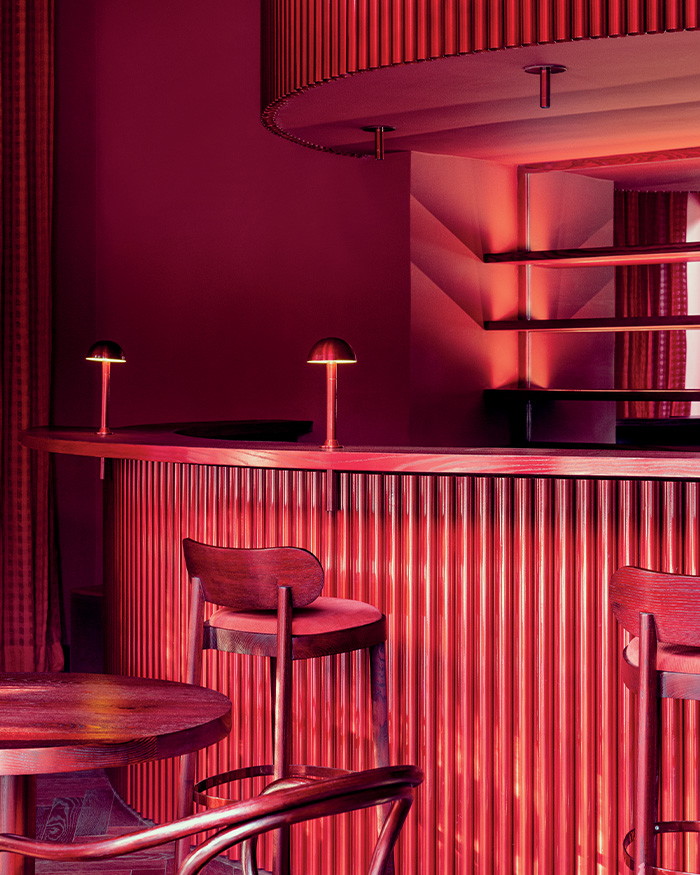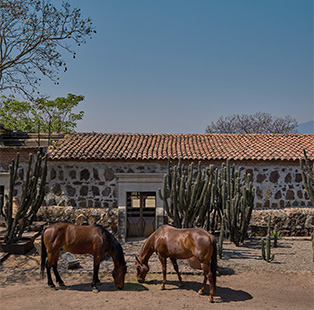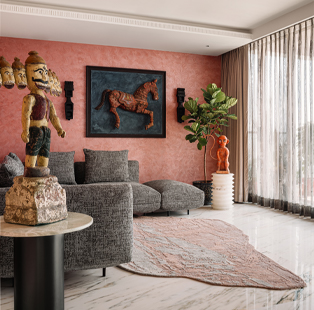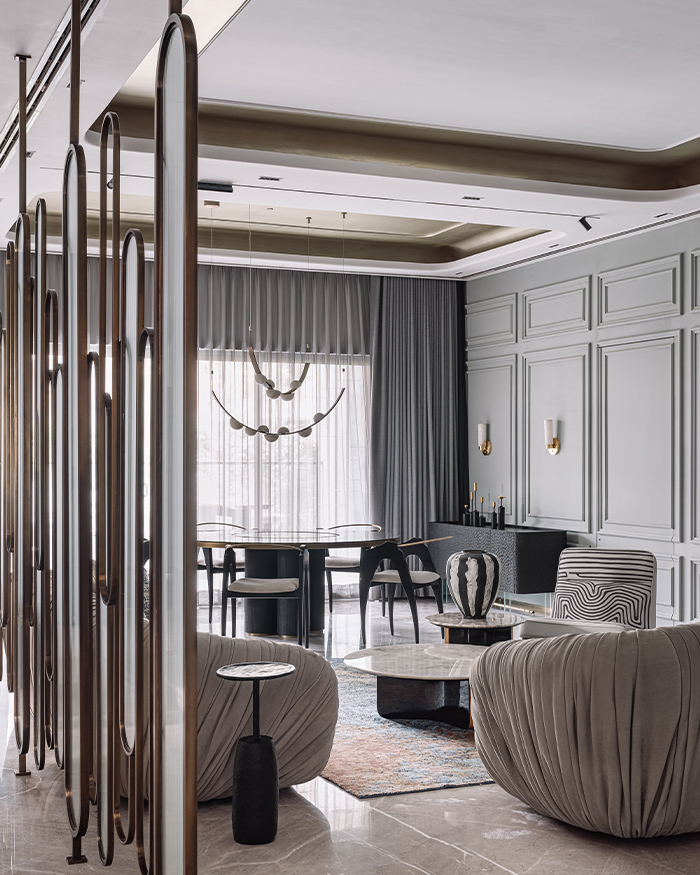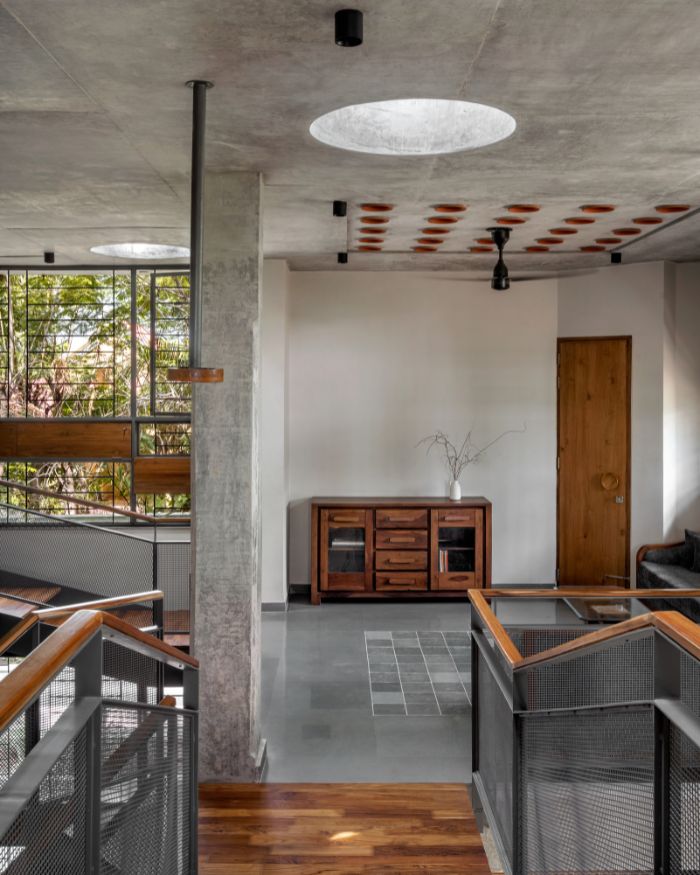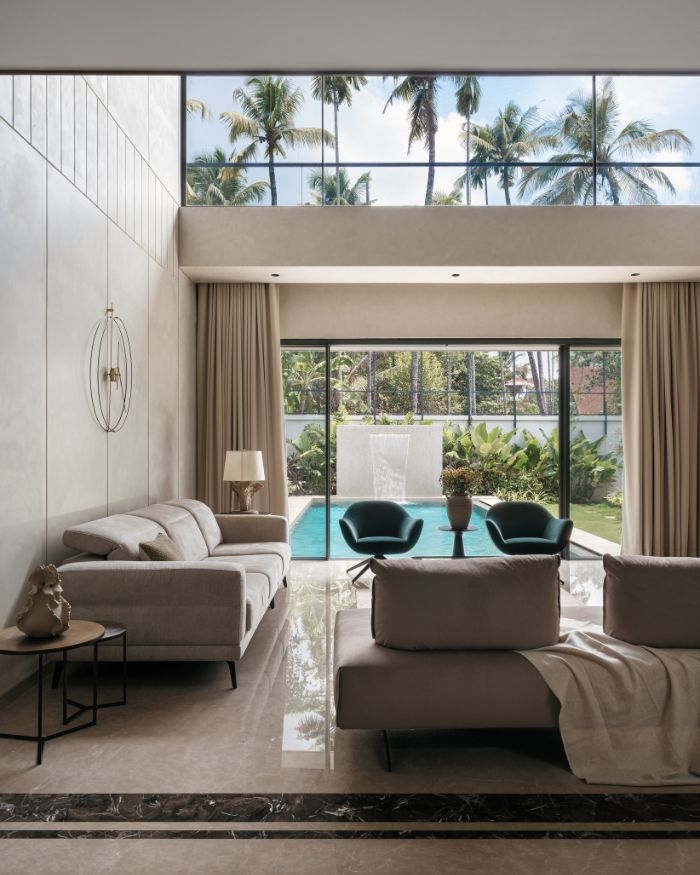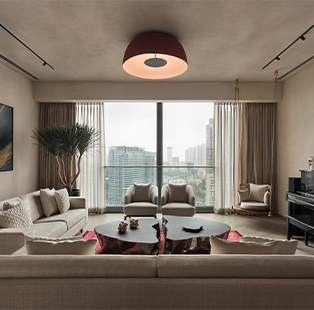Tracing a spectacular aesthetic with a mood board of mismatched tints and textures is Casa Bohemia imagined by principal designer Rahul Mistri of Open Atelier Mumbai.
Unveiling unprecedented views of the city, the 2,000 sq ft apartment sits on the 55th floor of a contemporary glass-clad construction in Wadala, Mumbai. Picturing a playful palette in its artsy montage of colours, layers and patterns, the residence takes shape as an amalgam of luxurious and bohemian aesthetics weaved astutely to make a home.
Defining a balance between delightful and disproportionate visuals, this artistic adobe is a striking portrayal of the overlapping personalities of the family of four who dwell here.
You may also like: This Mumbai home by Soka Design Studio doubles up as an art gallery

Sketching a seamless transition from the lift lobby into the entrance of the home is the linear living cum dining space bedecked with a bohemian hint. The whimsical white room is a conscious curation of diverse decor pieces crafting a cosy and affectionate ambience in the apartment.
Welding in whiffs of warmth to the alabaster atmosphere in the drawing space is rattan, subtly binding pieces of the furniture together. Drenched in a dramatic effect of sunlight filtered through macrame sheers is the living space embracing a hint of a rustic industrial feel in the area. The highlight of the home, a wall mural adds a sense of charisma to the section.

Making up for the lack of a formal foyer is the dining area. Fabricating a concave peripheral storage space is the front of a bar that serves as a captivating backdrop for the circular dining table and its chromatic collection of uncoordinated chairs.
Maintaining an unconventional harmony in the study are the arched doorways of the characteristic hallways. A trio of tall arches decked with mirrors illustrates an expansive visual in the study with yellow-toned Jaisalmer marble furnishing the floor with an organic look and feel.

A theatrical model of a relaxed earthy red tone in its ceilings and abstract wainscoting panels sheathed to the walls is the primary suite. Equipped with rattan finished bed-back and lounge chair in rust over wooden flooring, the boudoir exhibits a ligneous look in its design.

A handpicked selection of plant life attunes the visual palette of the room harmoniously while functioning as a natural air purifier filling the space with a refreshing semblance.
Drawing experimental designs suitable to their personal preferences are the children’s bedrooms. The thoughtful team at Open Atelier Mumbai manages to dexterously blend the kid’s likings into the chamber’s blueprint.


Fashioned as per the son’s wishes is the snug blue and white single bed space flaunting hand-painted monochrome mural of pokemon characters. Minimalistic study and storage sections complete the striking setup.

The daughter’s bedroom displays a unique coming together of her likings in art nouveau style and femme shades of pink. Featuring a stunning mural narrating tales of fauna, the room’s milieu is elevated by accent art pieces and sculptures.

“The space, before any pinterest board or magazine, first belongs to its inhabitants; it is asynchronous, organic, mismatched, aesthetic and all that the clients wished their home should be,” sums up Open Atelier Mumbai’s Rahul Mistri.
Loved this Mumbai home by Open Atelier Mumbai? Check out this mesmerising home of Godrej Vikhroli’s CEO Anubhav Gupta








