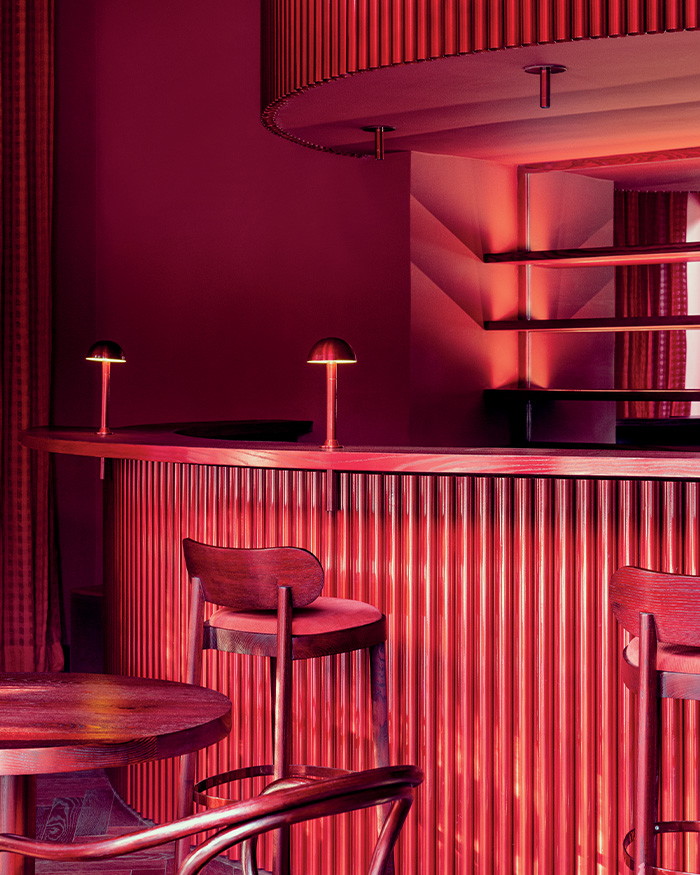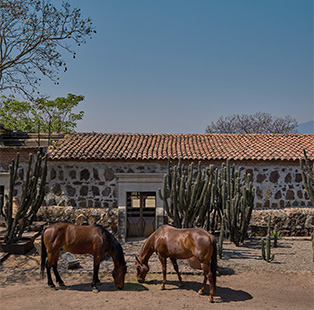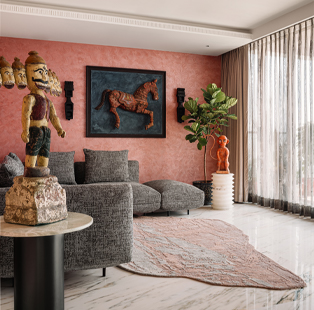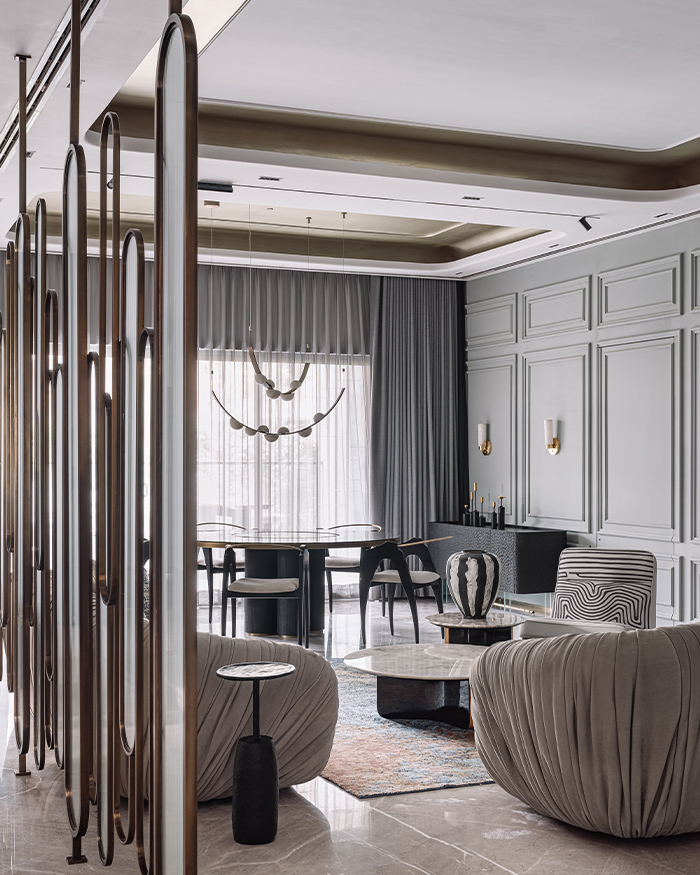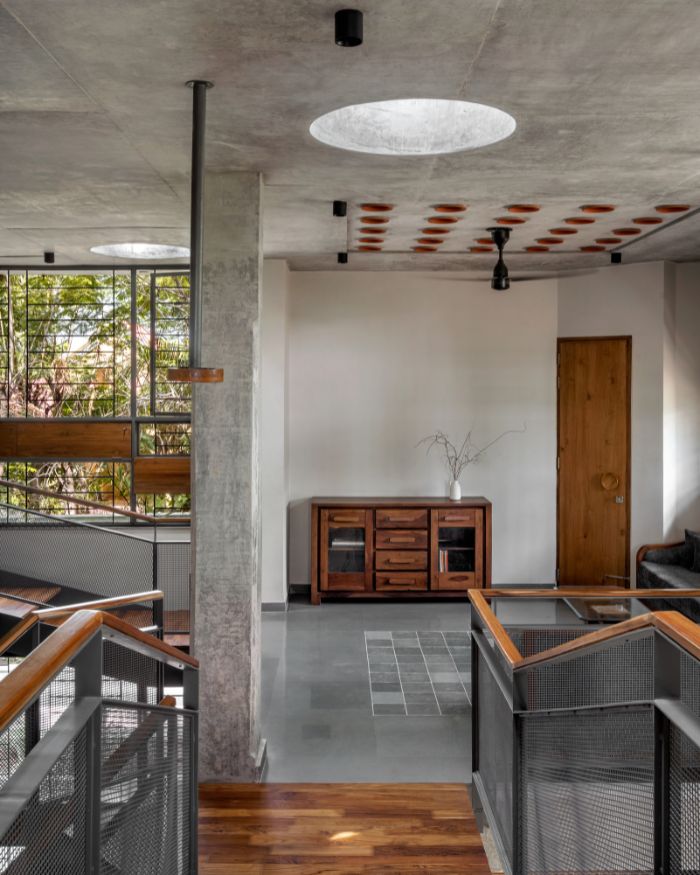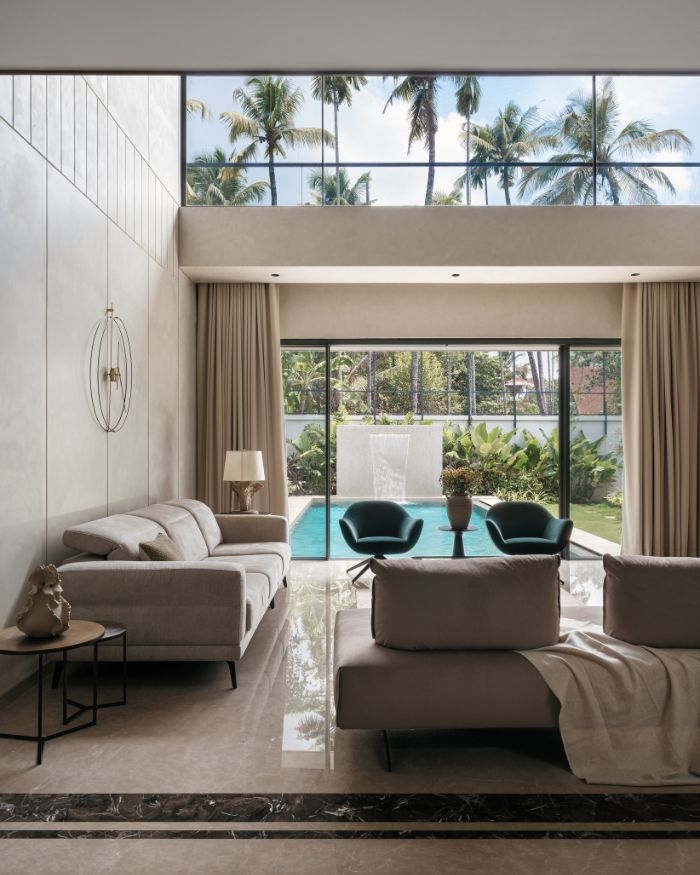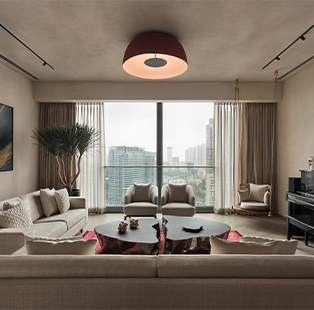How about front-row-seats to nature’s most serene show? In this Mumbai abode, you sink into the cosiest seat, and as the curtain rises, the sea ebbs and flows right outside your window. The palms cast playful shadows and dusky horizons seem to slow the world down. While the whole outdoor scene rustles, the indoors hum on the tunes of spaciousness, striated textures and a zingy combination of black and white splashed in every corner.
This 1150 sq ft seaside apartment belongs to a family of two doctors who fantasised a serene, modern space with cosy nooks and approached Shruti Jalan and Neesha Alwani, Principal Designer and Partner of ns*a Architecture & Interiors. “The intent behind this home is to foster a sense of belonging and reflect the couple’s personalities while incorporating intimate spaces that offer a warm atmosphere.” Shruti and Neesha share their vision.

The home’s pristine canvas comes to life with grey stone tile flooring and walls swathed in white stucco lime plaster. But making a first impression is the entrance vestibule adorned with a series of distinctive chequered wood panels, some solid and some frosted to let light in. Each panel is thoughtfully crafted to veil the main door, kitchen entrance and store room.


Where sea meets style
Moving in, the living and dining spaces converge with an air of understated grandeur. The living room immediately draws you in offering a postcard worthy view of the sea. It is a tactile dream with extravagant furniture in wood, marble and glass accents. A live wood centre table serves as a stunning focal point. Another pièce de résistance is in the dining area—a regal black and white panda marble table. Standing tall beside it is a sleek bar cabinet ready for evening cocktails and impromptu gatherings.



A hidden surprise
The layout is practical yet far from ordinary, designed to flow naturally from one space to the next. Telling us more the designers explain, “To the right of the living room, we transformed a wide corridor into a study area, which opens into a den-cum-TV lounge through large frosted sliding doors.” Accented with sharp black and white cabinetry, soft furnishings and wooden flooring, the den is a multi-functional space that effortlessly transitions into a guest room courtesy of a hidden Murphy bed. At the far end, the master bedroom with an en-suite bathroom speaks the same design language of warm wood tones and clean lines.



At the heart of the design are grid-style and fluted wood panels present throughout the space, telling a unique story through its various forms. By making room for comfort and with the added personal touches this Mumbai home by ns*a Architecture & Interiors successfully addresses the fantasies of its inhabitants.
Read More: City living and minimalism: Neha Kachhara designs a Japandi-style home in Mumbai





