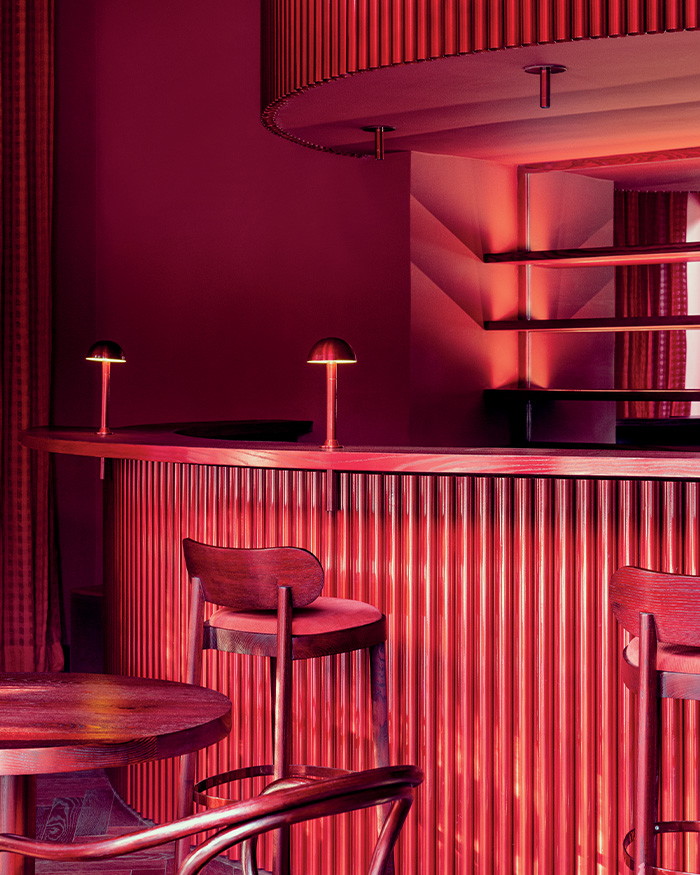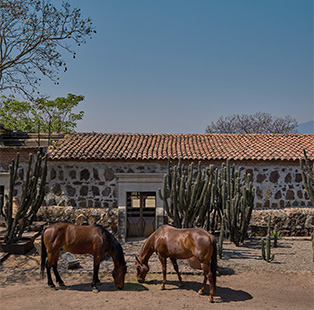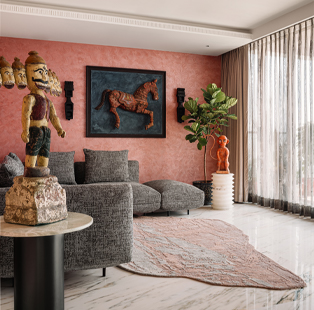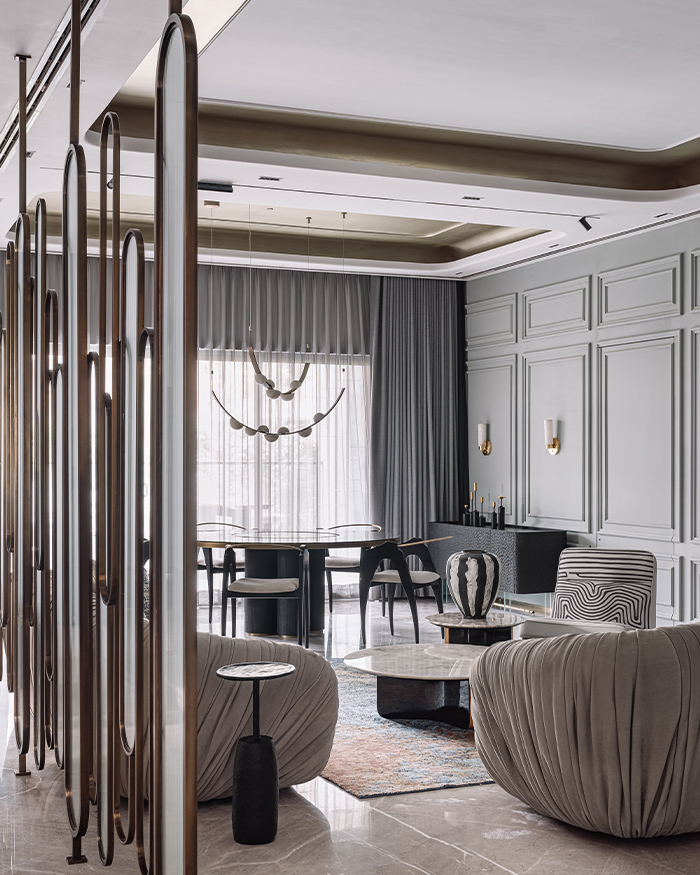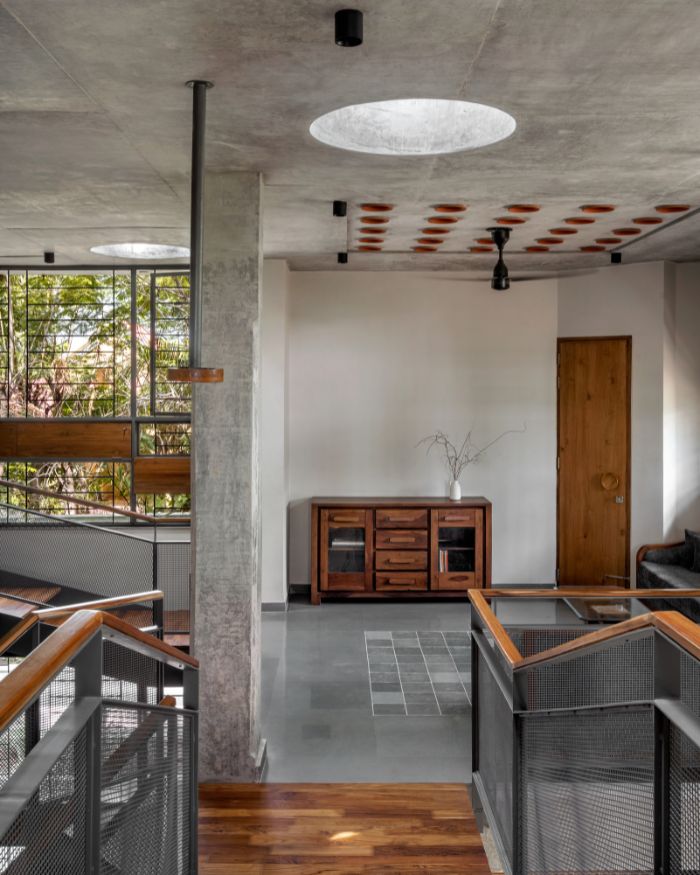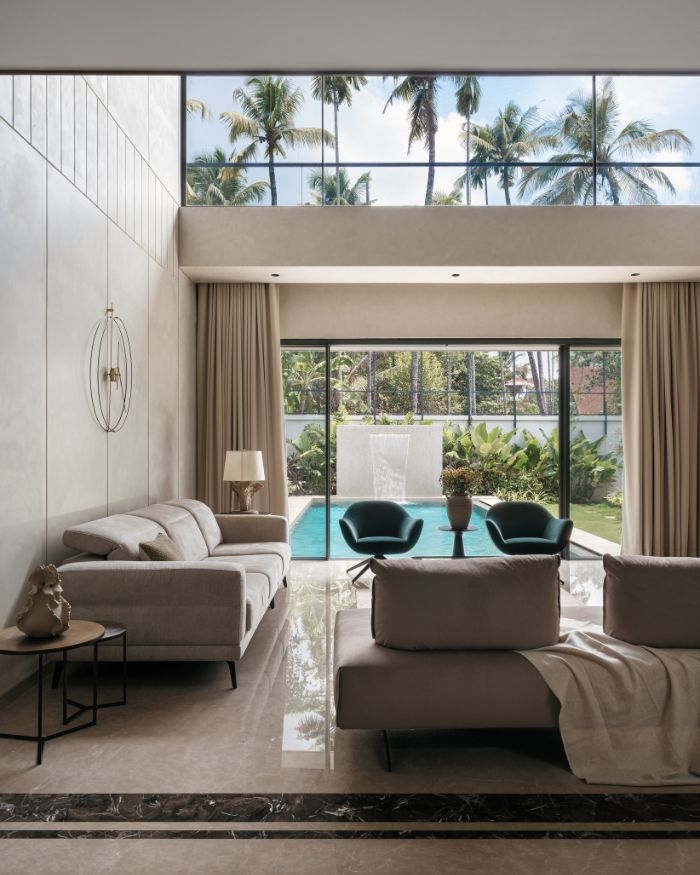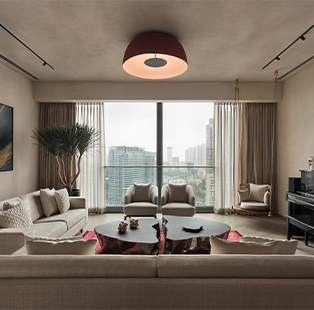Post a busy day at work, all of us wish to withdraw from the hubbub and reside within the peace of nature. Though seldom, anyone actually has turned this into reality. This home built by Olson Kundig and designed by Erica Colpitts Interior Design honours this wish and crafts a mid-century modern home in the peaceful landscape of Canada for a family moved from New York City.
Located in the quiet little community of Edgemont Village, nestled at the base of the North Shore mountains, the 3300 sq ft, split level Colwood house now has 3 bedrooms, 3.5 bathrooms, a rec room with a flex space/guest bedroom and an open concept kitchen, dining, and living room. The home is unassumingly tucked in amongst towering cedars, offering the homeowners privacy and quiet year-round.

The curious brief
The homeowners had lived in the home for a few years while working on the renovation plans. The original mid-century modern structure of the home was not the homeowner’s natural preference, though they loved the location and feel of the house and hence enlisted Olson Kundig to design a fresh concept for the home that honoured the original structure and landscape.

Inspired by the serenity, use of natural materials and touches of countryside British interiors, the aesthetic of this home is a juxtaposition of dramatic and serene, rustic and refined, industrial and romantic.

Tour every turn of this home
Upon entrance, a small vestibule is used to greet and hang coats. Turning a corner, one enters the central foyer and hallway, which houses the steel staircase and restored bookcase. The staircase unit functions as an oversized sculpture that bridges the 3 levels together.

Homeowner’s easel with the newest work of art and sweeping forest views draws eyes in the living room. Architectural steel posts and wood beams frame these views, as they do throughout the home. Living room is designed to be reminiscent of a gentleman’s library. The aged leathers and oatmeal tones throughout wrap the room in warmth.
Scrubbed and worn antique table in the dining room set the mood for casual meals. With a delicious combination of moodiness and romance, the kitchen is modest in scale, grand in impact. Turning out of the kitchen is the powder room. Here, limestone wall tiles set the tone as dark and moody, full of character and raw sediments.

The original fireplace brickwork set the tone for the open concept rec room and flex space—ideal to mix a drink and curl up for the evening. Heading outside, indoor-outdoor living was the desire for the patio, and this is accomplished with large sliding glass doors and kitchen windows.

The upper level hosts the private spaces of the home. The little girl’s room came together with a fairies wallpaper, Irish felt lampshade and a miniature rattan bedside table. Across the hall is the children’s bathroom. It has a neutral palette with a fun cat wallpaper in the hidden water closet that can easily be changed out day.

The primary bedroom is surprisingly secluded from the rest of the home within its modest footprint. It is enveloped in wood planking—the ceiling, floor, and wall with striking forest views. A moment of whimsy within the architecturally modern home, the bathroom is decked in a soft and tranquil palette.


Ideas to bookmark
“My approach to design to draw out my clients’ deepest longings for their home and translate them into a final product that is curated specifically for each client. Obviously, I was inspired by the work of Tom Kundig and Jim Olson for a large portion of my work on this home, but the homeowners and I also scoured rural British interiors for inspiration regarding materials and furnishings. Coming from design forward Australia herself, the homeowner has an intuitive sense of beauty and impeccable taste, but she wanted my guidance to pull the right elements together. The home feels both easy and exquisite all at the same time. I attribute this to the thoughtful integrity of the design concept,” expresses Erica Colpitts.


This home has a decidedly neutral colour palette to go with the natural materials selected—warm whites, creams, and heathered oatmeals are paired with cognac coloured leather, dark flax, and deep greys. A combination of natural materials was key to this home along with both antique and newly acquired pieces working together to create a completely unique palette.
It is a symphony of muted tones, soft textures, and organic finishes, set within a modern architectural framework. Visually stunning and physically comfortable. It is a home that can weather whatever life brings to it.
You may like: This Boston home by Nicole Hogarty Designs celebrates the owner’s personal style









