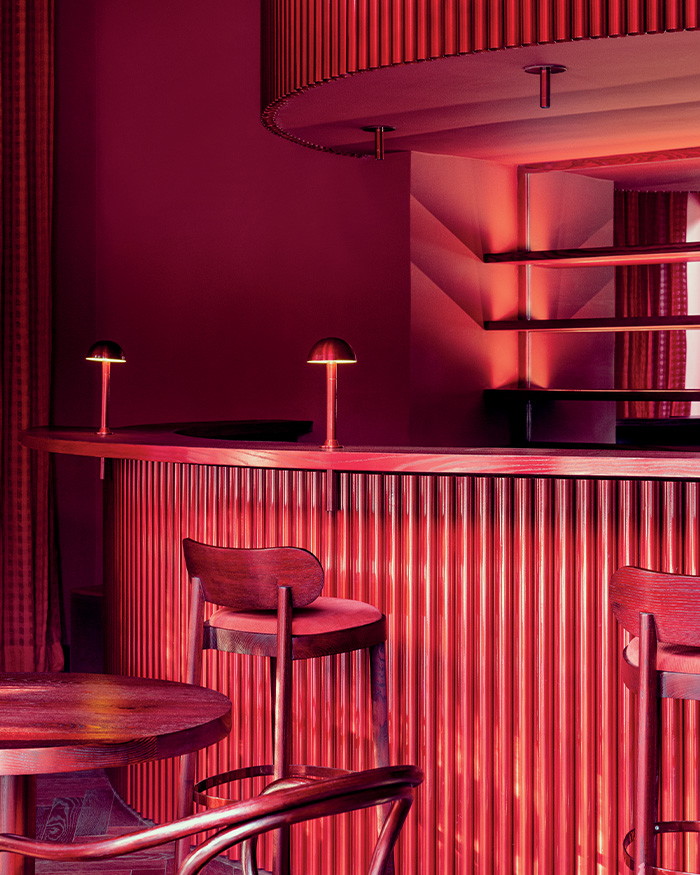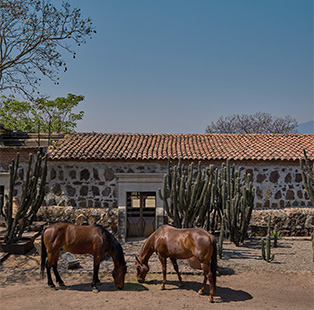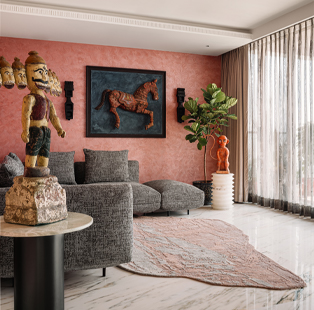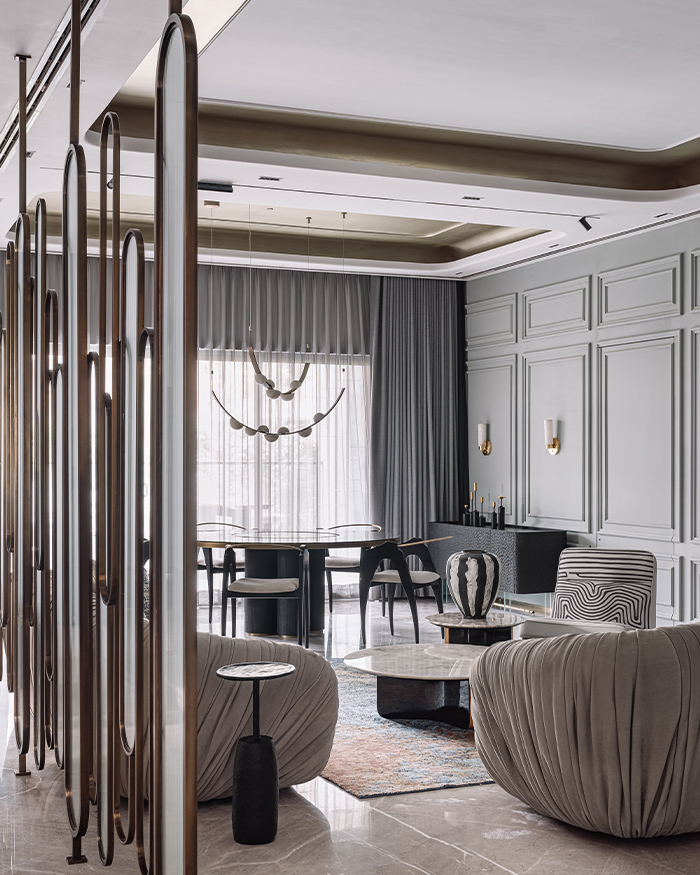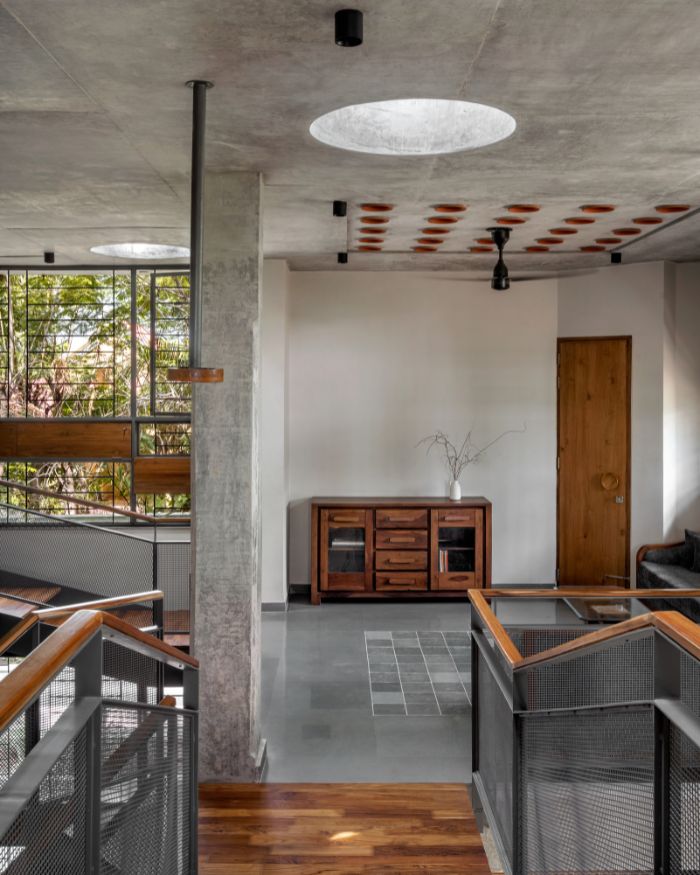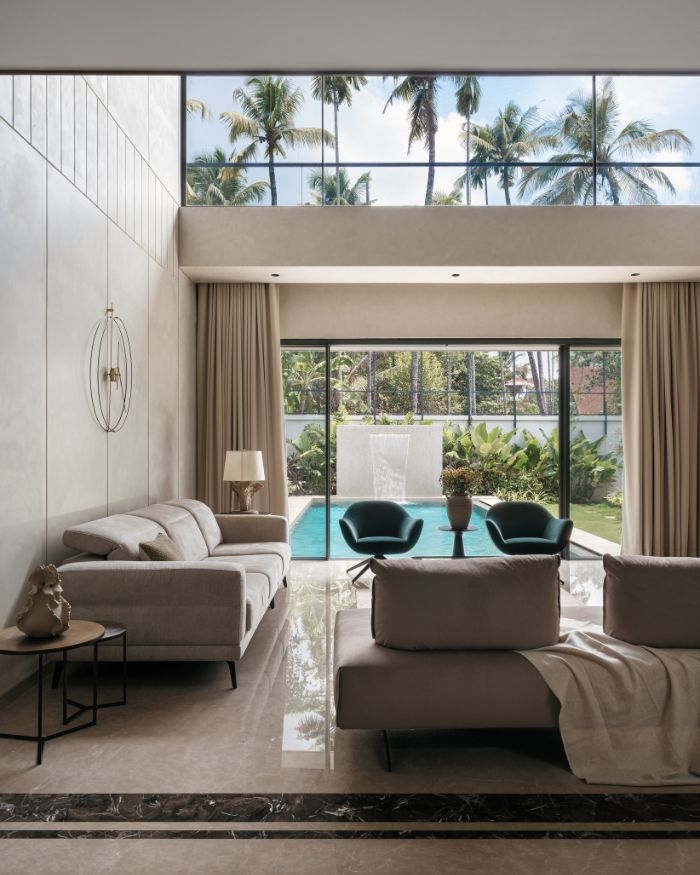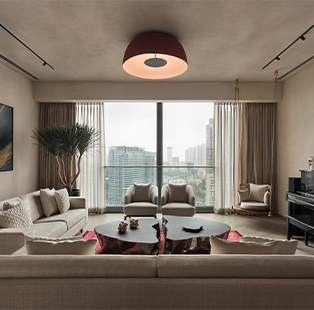Unravelling a significant sense of spirituality in simple and serene style is this Jammu home by principal designers Ranjeet and Shreenu Mukherjee of The Vrindavan Project.
Sprawled over a sizable 10,000 sq ft space the shared residence displays a delightful demeanour with its design in a bountiful blueprint of eight bedrooms.
Embodying a material melange of brick, stone, terracotta, teak, and more, the ‘Entheogenic’ manor models as a contemporary classic co-op for a thoughtful joint family of ten and their shift from city to the suburbs.
You may also like: This Goa villa is totally holiday home goals by Mustafa Eisa & Associates

Through a manifold of windows and openings, the modern manor lets in a myriad of natural light, fabricating a bright and buoyant atmosphere within the abode. Flaunting an open floor plan, the traditional mansion connects multiple sections of the home to both one another as well as the external garden stretch of the plot.
Cladded in a choice combination of brick and stone masonry, the residence’s exteriors reflect a rustic semblance.Load-bearing columns crafted in recycled wood, construct the substantial structure.

Welcoming the onlooker into the dwelling with an impact of drama is a grand glass see-through door. Wooden furnishings and interiors unfurl whiffs of warmth within the snug space. A contrasting colour palette of bright orange and a bold blue bedeck the living room’s lounge set, while simple sylvan side tables and neutral accessory pieces balance the look in the area.
Past the living room, wrapped in a wooden medley is the dining area. A whopping wooden table seating ten highlights as the focal point of the formal dinette.

Maintaining the room’s rustic mood akin to the rest of the space’s design are complimenting chairs and a contemporary chandelier set. Offering an ample amount of storage space is built in cabinetry a section of which also doubles as a prep counter on one side of the room.

Right off the dining area, a thoughtful wash space with dual sinks and bright blue tile makes for a convenient through and through dining experience in the rather large home.
The dining area opens up into a bright and bustling commodious kitchen. Complete with a yellow brick-like backsplash and wooden cabinetry, the cookery is a charming amalgam of contemporary and classic elements.

A striking white two levelled island with bar stool seating in the centre of the space is a contrast to black marble kitchen countertops, the well ventilated features windows opening up to both the exterior as well as the interior sections of the home.

Leading to the peaceful pooja room at the other end of the structure, decked with doting photography and pleasant plant life are the hallways evincing a homey atmosphere.Built in materials of white marble and wooden benches, the pooja room finds perfect balance between senses of cool and warmth in its environs.
A wide stairwell leads to the snug second floor complete with remaining bedrooms, a cosy family game room and a consolatory gym room. Open terraces on both sides serve as the perfect spot for tea or as leisure nooks offering revitalising views and a breath of fresh air.


Each bedroom flaunts distinct features catering to the personal preferences and personalities of its inhabitants. A plenitude of conversational spaces have been incorporated all over the home’s blueprint to encourage connection and communication within the large family.
Loved this Jammu home by The Vrindavan Project? Now check out this penthouse in Kolkata by A Square Designs that’s not less than a extravagant movie set














