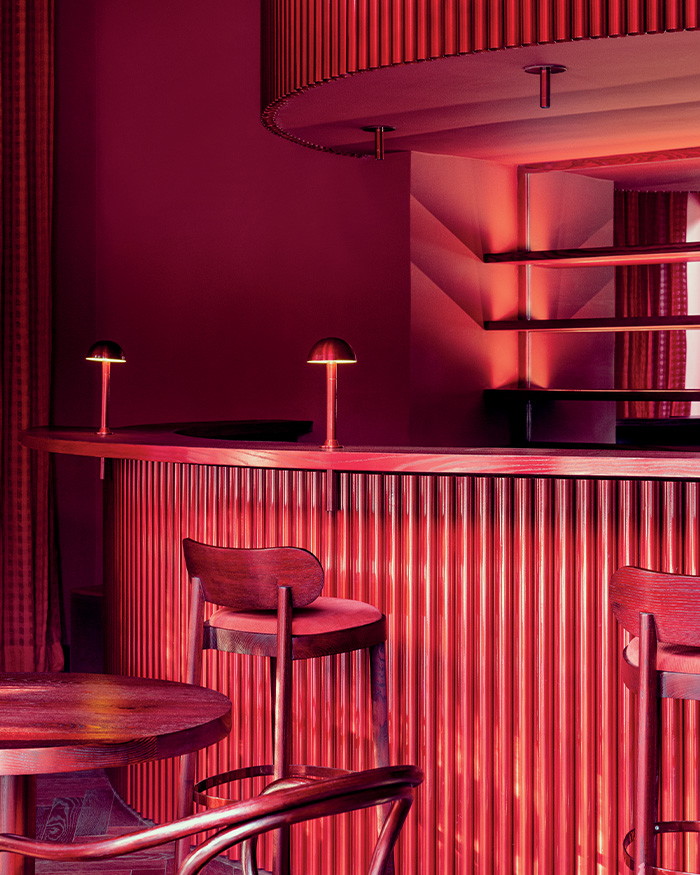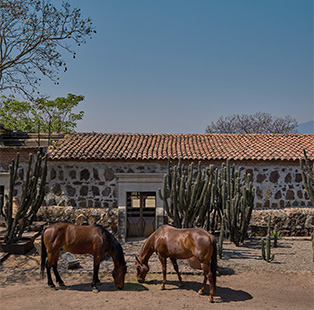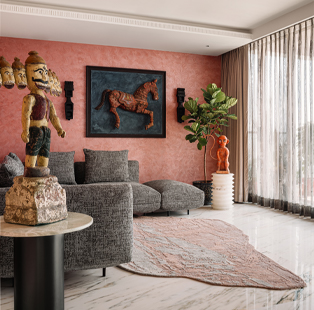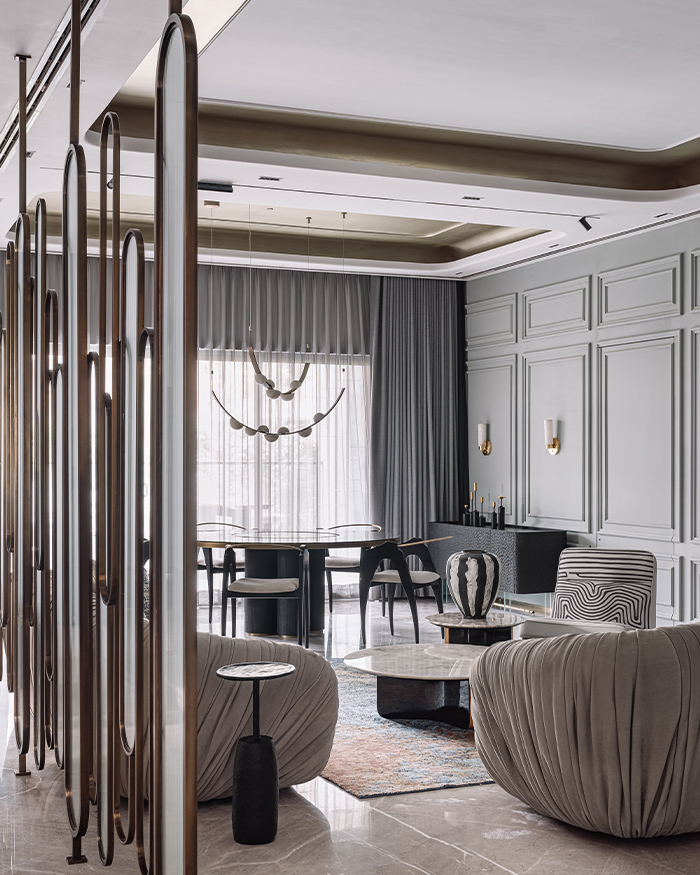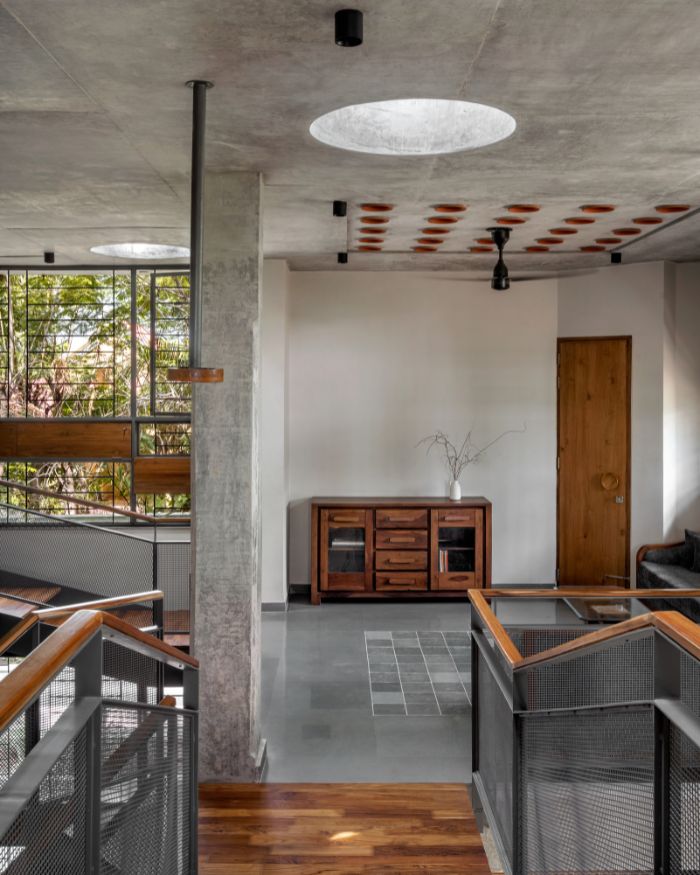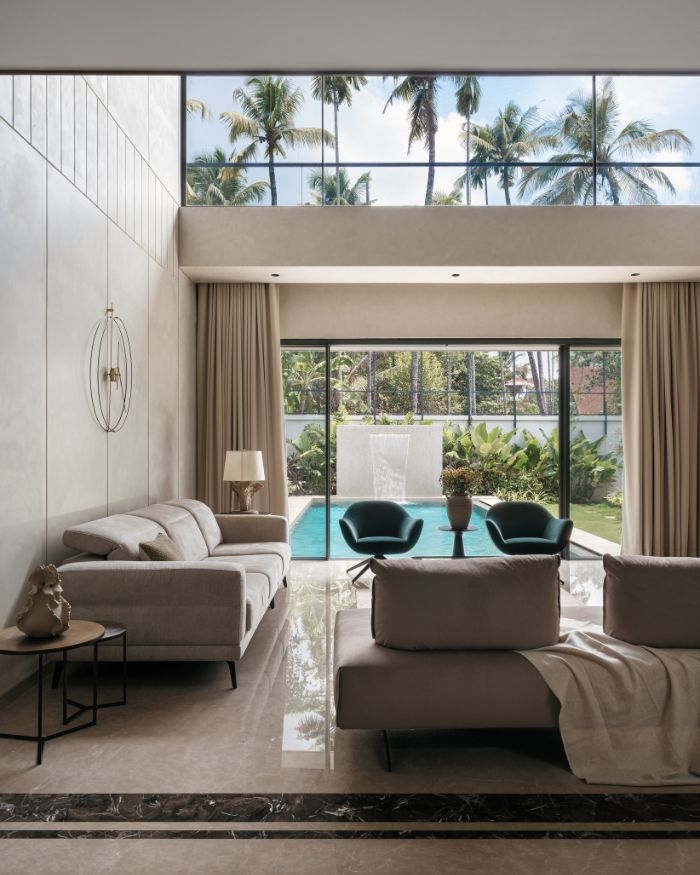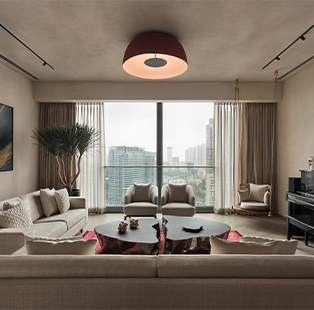Whistling myriads of ligneous medleys is ‘Wood Story’ a 8,000 sq ft Indore home by AMPM Designs.
Crafted by co-founders and principal designers of the interior design firm, Akash and Poonam Mehta, the residence paints a placid and prevalent design picture for a hospitable household of six.
Evincing an equable and unremitting flow, the project unveils an assortment of abstract textures, agrarian tones, and au courant furniture.

Right off the threshold to the house, camouflaged in the back off a scooped panel wall is a powder bathroom.
A glass door at the end of an entrance lobby welcomes the habitue towards the formal living room. Framing a flamboyant portrait featuring an assortment of panels, textures and light installations are the formal and informal living areas.

Consciously designed with a comfortable and complex structured wooden pattern, the formal living room is furnished with plush leather pieces and book shelves with ornate metallic pendant detailing.
Suede walls, with a wooden grid on the accent back wall and an ornate circular metallic decor piece bring in an aura of warmth to the space.

Anterior, a spacious lofty informal living area featuring double height allows for ample space and an abundance of light. Set in the heart of the house’s blueprint, a solid wooden full wall serves as the focal point of the facade with its asymmetrical pattern.
The dining area exemplifies opulence, as a playful language experimenting with tones and textures acquires the area. A golden portoro marble river washed wall with contrasting fluted wooden panelling on one end highlights the headway handsomely.

An alluring archiform custom staircase cladded with travertine marble and metal railings cues in a visual of monochrome flavour in the home’s aesthetic language.
All bedrooms in the home are bespoke as per the character and conditions of each family member. Foremost, the grandparent’s bedroom was resolutely planned to express classic and comfortable ambiance to best suit the eldest members of the family.
Executed in elegant and functional fashion, the guest bedrooms emanate a comfortable and cosy setting, ensuring that all boarders and lodgers feel right at home in the space.

Fusing a vivacious splash of personality from the clients in the adornment of their private space is the master bedroom. The couple’s appreciation for the marble textile is conspicuous in their choice of bed back.
Hints of tan elements in the study and walk-in wardrobe, and the usage of deep green, which happens to be a favourite of the client’s in the otherwise monochrome beige black room make up for an earthy colour palette in the home’s moodboard.
The wooden textile makes up for an extensive portion of the residence’s material library, including passage ceilings incorporated to disguise the air conditioning trap doors.

At last yet doubtless not the least is an enclosed terrace lounge in the upper level of the home, displaying fine panoramic views of Indore city. Furnishings from Gulmohar lane, add a tinge of vintage charm to the serene setup.
“Timeless yet fusion interiors are both facets that characterise our design philosophy. We stand for bespoke luxury interiors and that’s what makes use unique and personal, ” orate Akash and Poonam of AMPM Designs apropos their signature style.
If this home by AMPM Designs fetched you warm interior goals, then do check out this Bengaluru home by Studio Autumn that reflects the perfect idea of comfort and luxury




