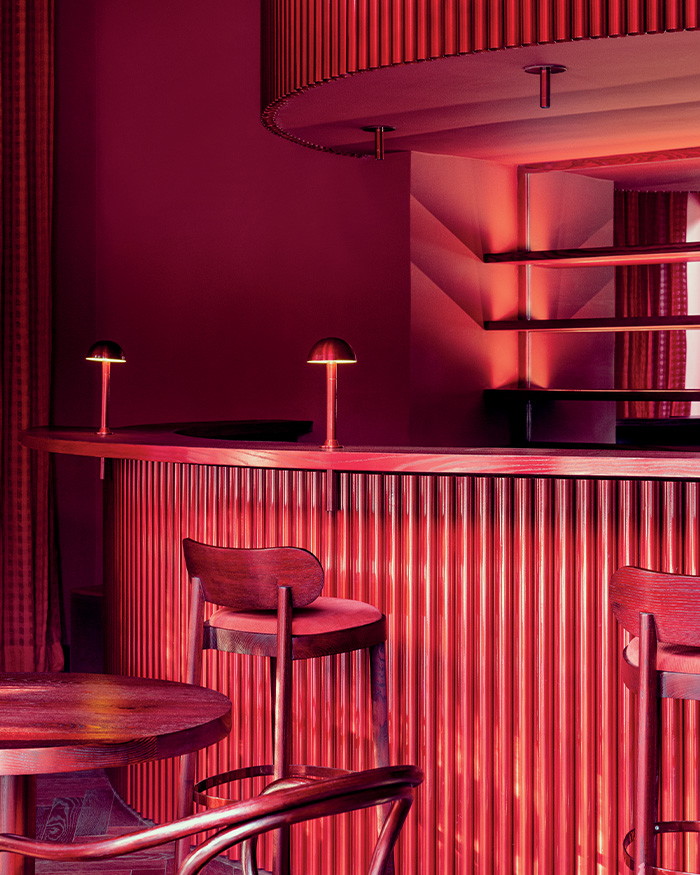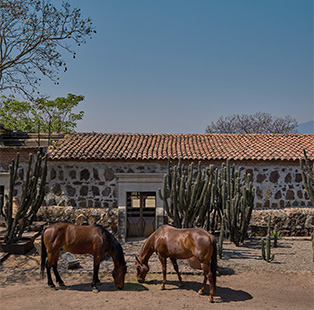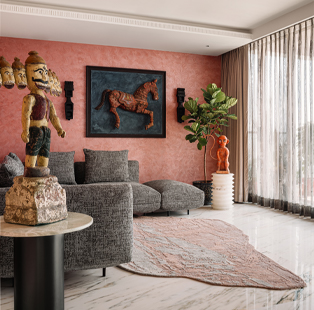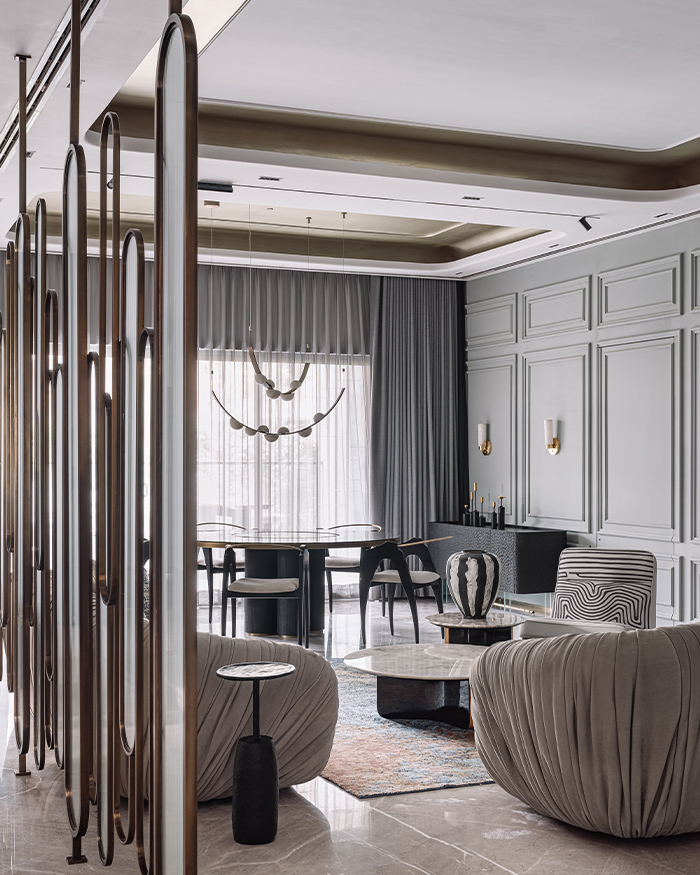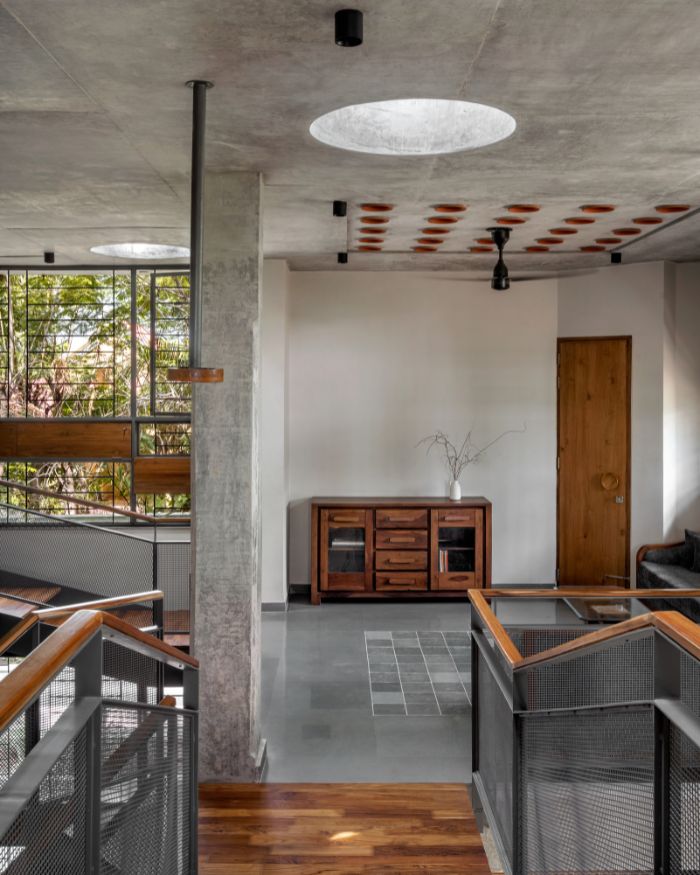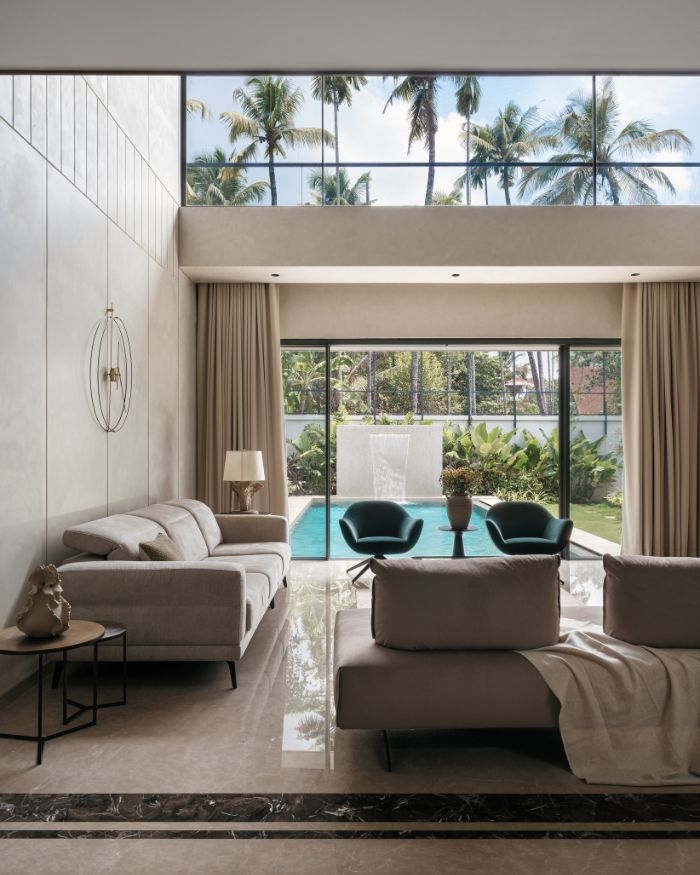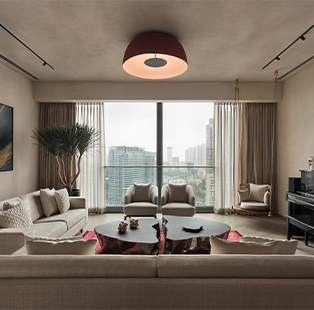When Ved Panchwagh, founder and principal architect of ST-EM Architecture, was tasked with uplifting a 1250 sq ft show flat with a timeless design in Gujarat’s Gandhinagar — not long after designing Hrudhya, Ncon Infra’s luxury residential township, within which the apartment is situated — he took on the challenge with unflinching confidence.
“The client’s brief was pretty straight forward. They were looking for a contemporary, efficient and minimalist apartment that would blend in with the neighbourhood,” says Ved, while describing the design philosophies that went into the making of this subdued sanctuary that pays an aesthetic ode to the Japandi ethos.

Located on SG Highway, the property opens to scenic vistas overlooking the verdant courtyard. Nouveau decor elements like the Kuro terracotta table lamp, ceramic vases and the black side console inject a chic yet contemporary charm into the interiors of this modern minimalist home, which favours clean lines, geometric shapes and uncluttered spaces, allowing the design to breathe.

“In our work, this translates into uncluttered spaces characterised by a neutral colour palette, embracing the curves and a careful curation of furnishings and decor. Curve forms introduce a sense of elegance, fluidity and visual interest, which is well evidenced in this apartment,” he says.
The living room… a cosy refuge
The main door opens into the vestibule of the living area — a tranquil set-up where a sense of calm reverberates across the room — setting the tone for the rest of the home.

A private, den-like comfort fills up this space, which is replete with eye-catching curvaceous placements like an ivory Boucle sofa and oval centre table over a Jaipur Rugs’ jute rug. An independent, curved black console sits on the left end of the sofa. Across is a TV unit in natural and stained teak wood veneer panelling with grooves adding texture to the interiors. Intermediate brass verticals support the floating shelving units jutting out from the TV wall. Its rounded shape — signature of the Japandi theme — provides ample room for storage.
The ceiling has a fillet running across the space that crafts a sense of continuity as each room seems to seamlessly pour into the next.

A functional yet tastefully done kitchen zone
Dusty terracotta lime-washed curved wall highlights the kitchen’s entry, lending an earthy charm to the space. The kitchen boasts cabinets in a light grey duco finish with fluted glass and teak-finished trolleys.


The dining area is where the heart is
“Designing the dining area was a rewarding journey, blending form and function to create a space that embodies the essence of home,” avers Ved, citing that the idea was to create a visually striking ‘centrepiece’ within the apartment that also serves as a transitional space, seamlessly connecting different areas of the apartment and fostering a sense of continuity and flow.

From selecting furniture to crafting lighting schemes, Ved’s eye for detail is well-evidenced in this area of the home. The display cabinet serves as a canvas for personal expression, allowing residents to infuse the spaces with their unique tastes and preferences.

Bedrooms that set the bar high
Concealing the structural offsets in the master bedroom presented a notable challenge. Crafting a flow within the apartment required innovative ideas and meticulous strategizing to seamlessly incorporate these structural components into the overall design of the three bedrooms.

The ‘salt of earth bedchamber’ features a designed series of wall arches all around the rattan bed to minimise the visual impact of structural offsets, which adds to the visual appeal, making it conducive for a siesta as much as it does for a good night’s sleep.


An aura of understated elegance, fluidity and visual appeal envelopes this spanking new address, where tranquillity truly takes a tangible form — embracing the brand’s ethos that suggests how “less is more”.
Read now: When Anjuna met Amalfi: This Indo-Portuguese beach villa by Papersky Studio brims with warmth






