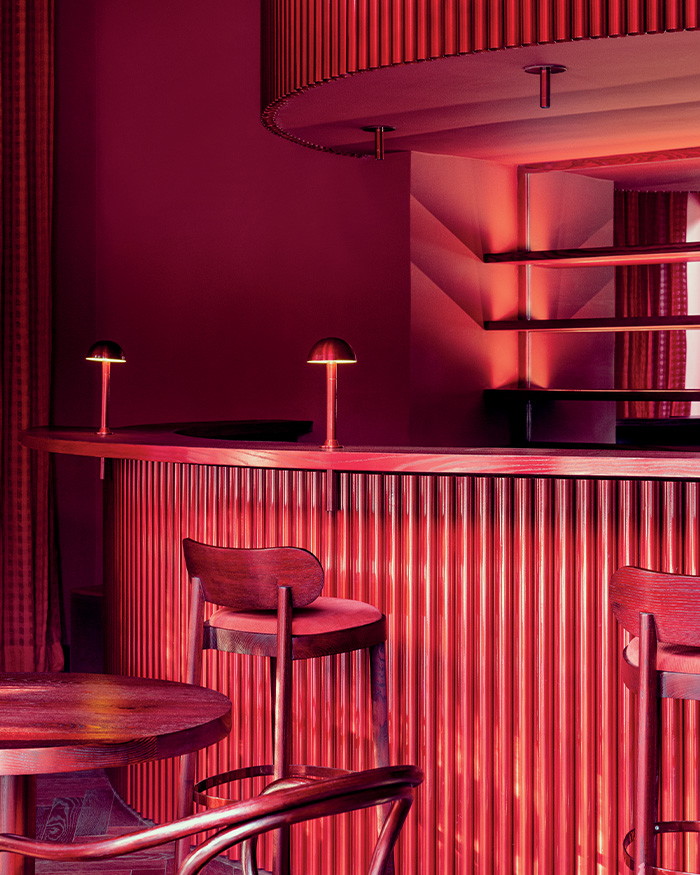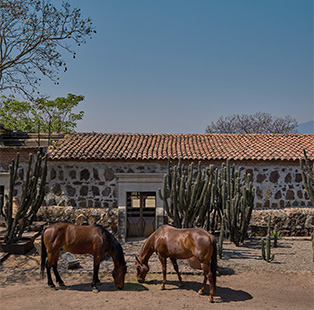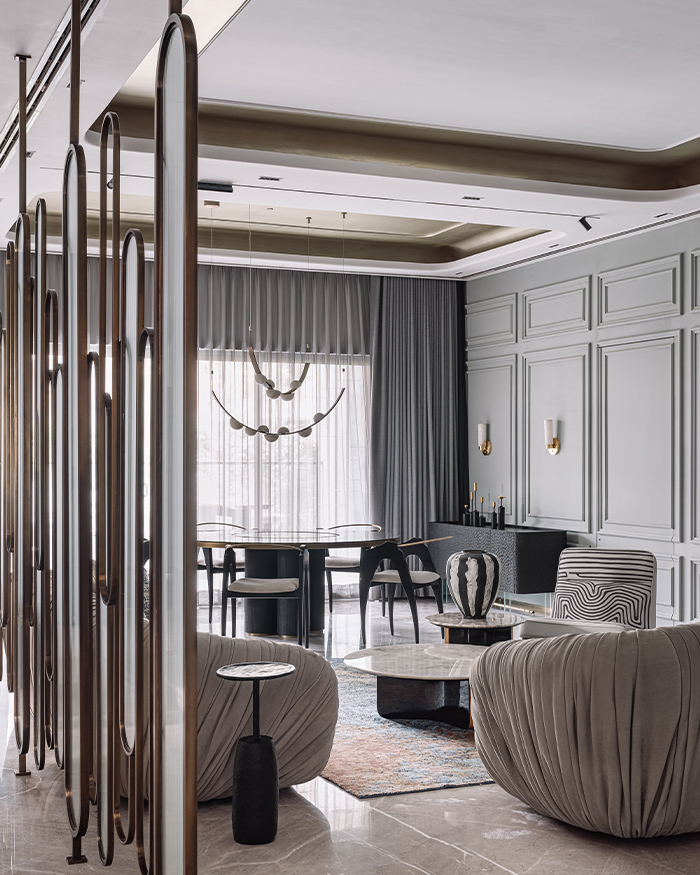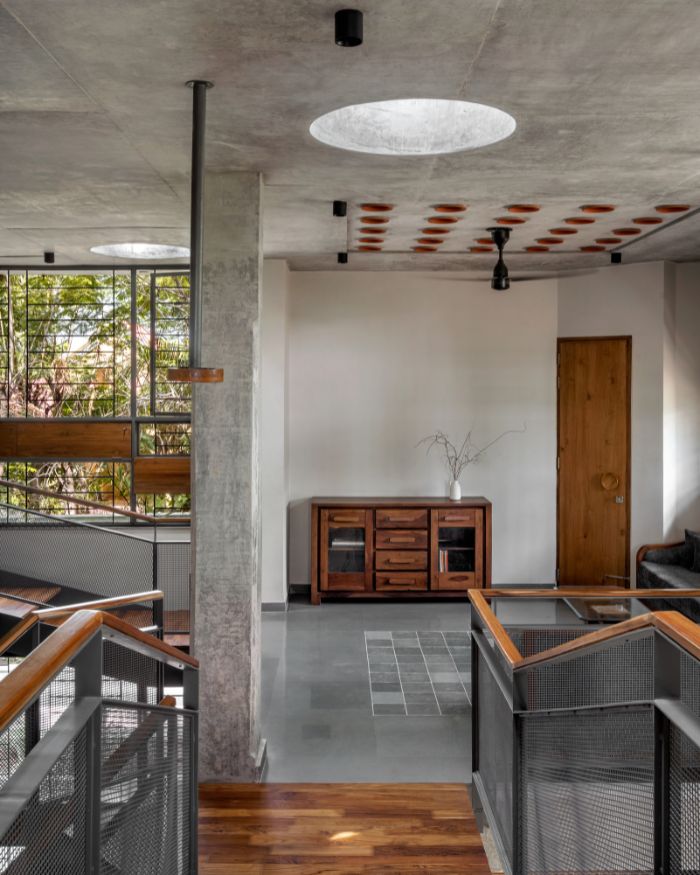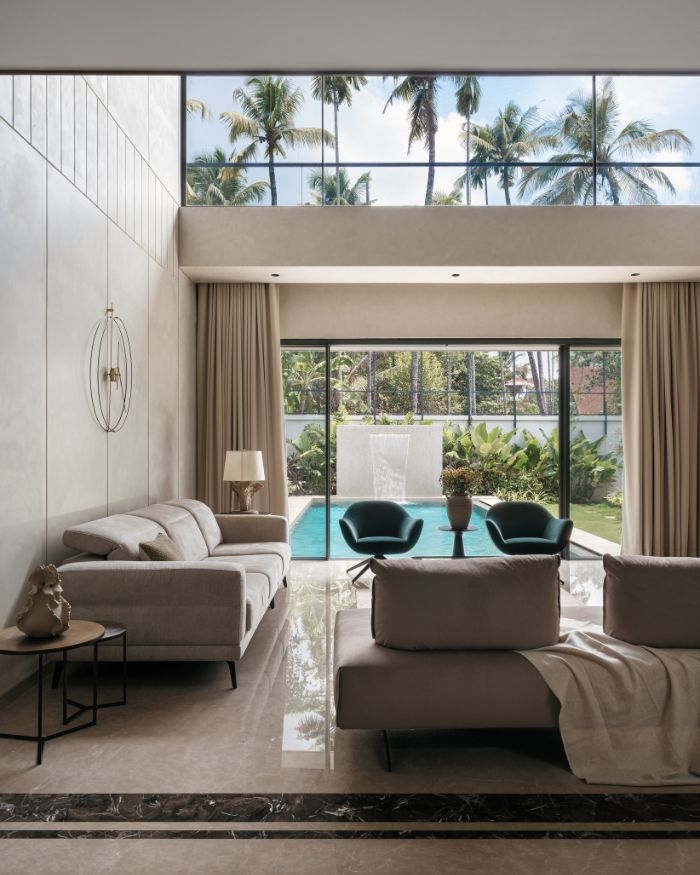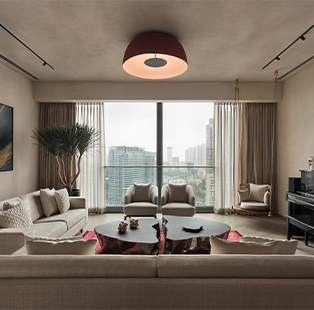Whether you gravitate towards maximalism or minimalism, this Hyderabad abode tells you how to perfectly balance the two favourites. Adorned with mesmerising art, it’s a space where each detail alludes to a personal tale and truly resonates with the homeowners. Imagined by creative director and principal designer Ameet Mirpuri of Design Studio, the space spreads across 4,500 sq ft. It’s a home with an everlasting romance between traditional and modern design.
An ode to traditional design displaying a fusion of visuals from Indian to modern decor innately ties together the space. Glimmers of dusty pink, glowing gold, serene green, terracotta and grey pop in each corner of the space reflects against the pearl white and marble floors. Overflowing with striking art, an array of alluring discoveries wait at every turn.



“The homeowners wanted a space full of collectables, art and something that felt personal to them. It was a first time home for them away from living in a larger family so the couple and their two kids really wanted a next-level attraction to detailed and making sure everything was custom-made to suit their home,” says Ameet.


Miniature treasures
Featuring a plethora of materials from mixed marbles, concrete, veneer and fabric, the materials drape the space and present beautiful layers and textures within each room. It’s minimal and maximal yet bold and classic.
“There were no real challenges as it was such an enjoyable project but as we delved into the design, we realised how much effort was going into every single piece that we ordered” explains Ameet, who designed the space alongside design director Kshitija Kanwar, sourcing head Sukhritaa Menda and senior designer Bharath Kiran Chintala.




Lost in an odyssey of gold and bold hues
Upon entrance, you’re greeted with a foyer, while a television room adorned with cosy black seating and a quaint study space lies towards the left. Glimpses of the living room are seen as you walk ahead. A series of gold gimmers bask in natural light, a space bejewelled with lush handpicked elements that make this open living space the heart of the home.
The living room connects with the outdoor space drowning in lush greenery and striking furniture, a walnut-hued puja room accompanied by a gorgeous gold seat and a serene sage green kitchen. While towards the left of the living room, the children’s and guest bedrooms are hidden with concrete and brass wall panelling. Last but not least towards the right the master bedroom and another guest room. There’s an odyssey of spaces that simply create delightful discoveries with each step.




Plush pops
Exuding with visual allure, the white walls act as a blank canvas. The walls are embellished with a trove of miniature treasures there’s bold-hued art and decor from the custom-made bull artwork embroidered in jute and wood to the plush Vikram Goyal brass and gemstone screens. “Pops of colour like dusty pink, gold, green, terracotta and grey keep spinning into the space as you move along. It keeps the space feeling young!” says Ameet.



An ode to lavish living, this home oozes with everything you could possibly want. A true balance between maximal and minimalist living fused with traditional yet modern design. A representation of perfectly pure living!
Read more: Colours and textures cast a visual drama at this Hyderabad home by Studio Design Inc









