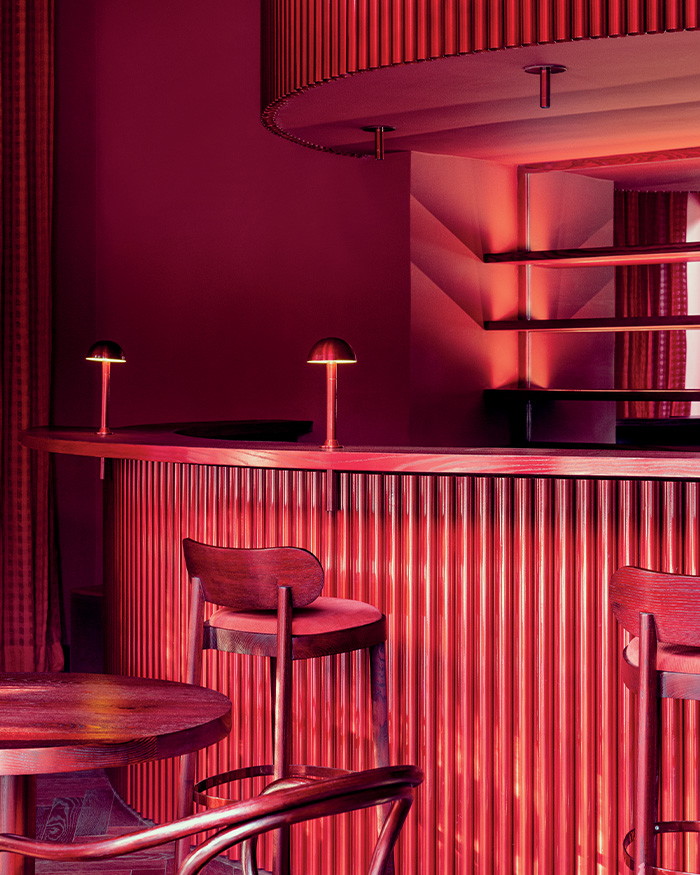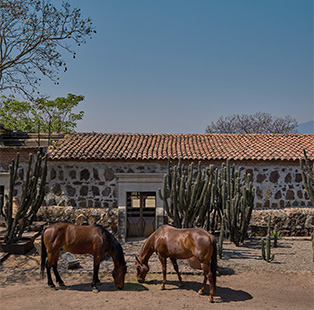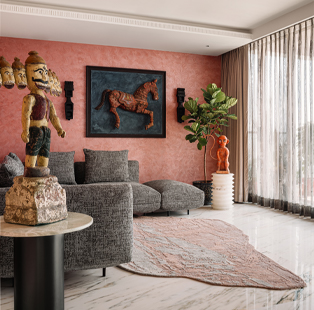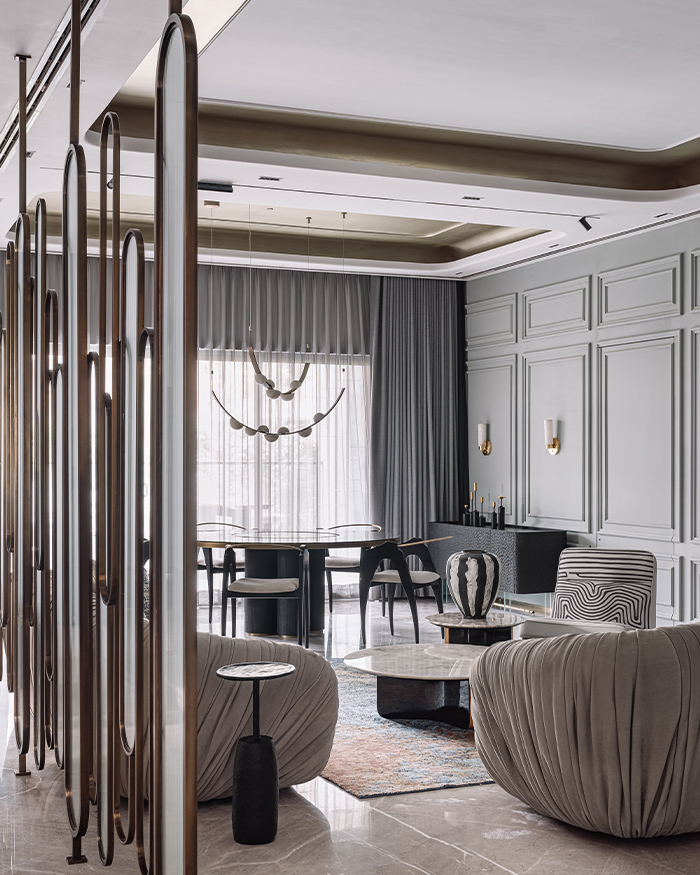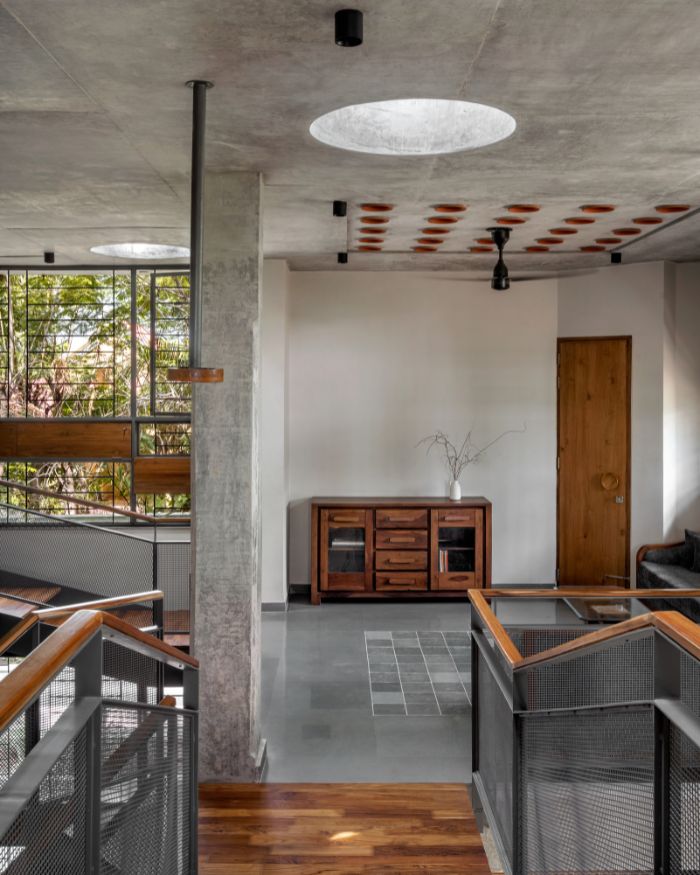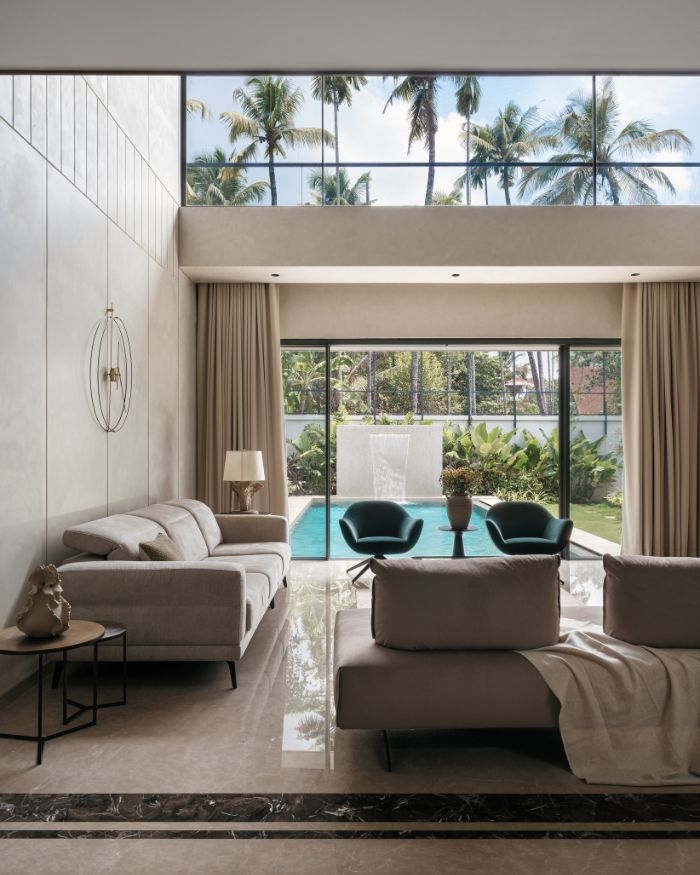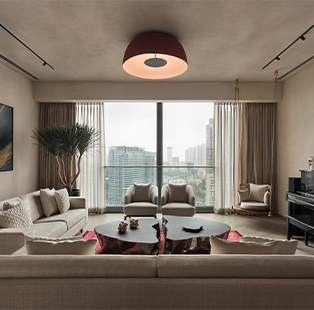Every turn in Chembur, Mumbai reveals a new layer of charm, especially when walking along its tree-lined residential pockets. Amidst this serene backdrop is an aspirational home that defies conventional design trends and embraces an elegant interplay of curves and arches. When called upon to renovate this 1900 sq ft apartment, Principal Designer Smit Shah of SSID SMIT SHAH Innovative Designs induced it with a consistent material palette, but with a dash of dramatic, character-led gestures.
The designer has treated the dwelling as one big canvas, complementing it with showstopping curations and blending it with cool tones, greys and black accents. Smit explains, “As you explore the luxurious furniture and playful abstract finds, you will see how their curvilinear lines and patterns play a vital role in design, allowing for the home to come together cohesively”.



Curves ahead
The home is unequivocally applause-worthy and reveals fine craftsmanship, starting with its beautiful foyer enveloped in the gentle glow of a curvaceous light fixture suspended from a circular ceiling. Moving further inside, the eyes get stuck on a vibrant hand-painted mural in blue and grey hues that spans across one side of the living room.


Embracing the central idea of curves and arches, the living room is skillfully intertwined with a curved monochrome gradient sofa, a floor lamp and central table set against a black wall. There is a calming presence of a softly curved ceiling. This remarkable open-plan space also has the dining area with a similar tone. At its heart lies a glamorous marble dining table, its polished surface gleaming under the grey-tinted glass pendant lights, adorned with leather belts. Nearby, a serene temple offers an intimate cocoon for spiritual reflection.


Power of continuity
Smit has a special predilection for continuity and it is effortlessly visible in each room. A passage with the aforementioned curved ceiling guides you to a well-appointed kitchen, powder room, bedrooms and a den room that can transform into a haven for overnight guests. The den features a dramatic orange bubble chair and abstract rug with orange tassels, harmonising with the sofa. The wardrobe shutters are crafted from mushroom-coloured leather with orange stitching, again creating a cohesive aesthetic.



It’s always golden hour in the inviting bedrooms, as they brim with natural illumination, mountain views and fresh breeze of the coastal town. Smit has upped the enveloping atmosphere with custom beds, headboards, built-in storages, avant-garde upholstery, all upholding a soft, rounded aesthetic. These private chambers have walk-in closets and en-suite bathrooms tying this whole tableau with personal comfort and functionality.
The designer aimed to create experiential and expansive spaces. “We incorporated strategic accents of black detailing and utilised the finest materials such as grey-tinted reflective mirrors for overall spaciousness.



And the repetition of elements like the warm natural veneer, Oikos texture paint and beige flooring foster connectivity and a visual rhythm” Smit shares. By weaving together diverse curved elements with a constellation of light fixtures, the apartment sets a new standard for luxurious living in Mumbai.




