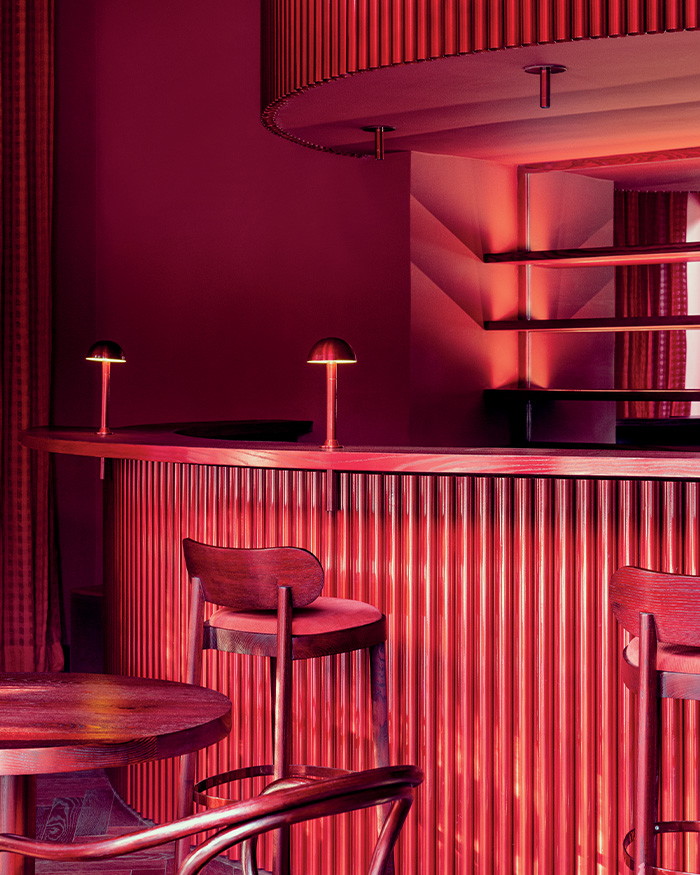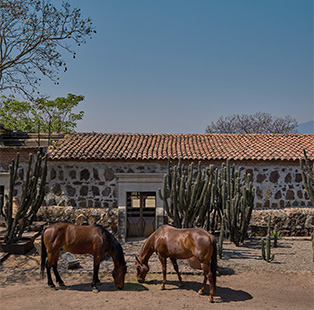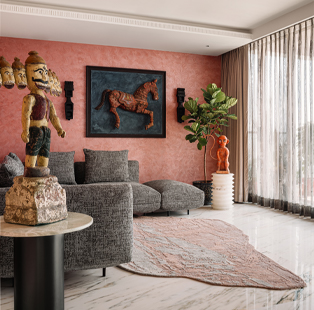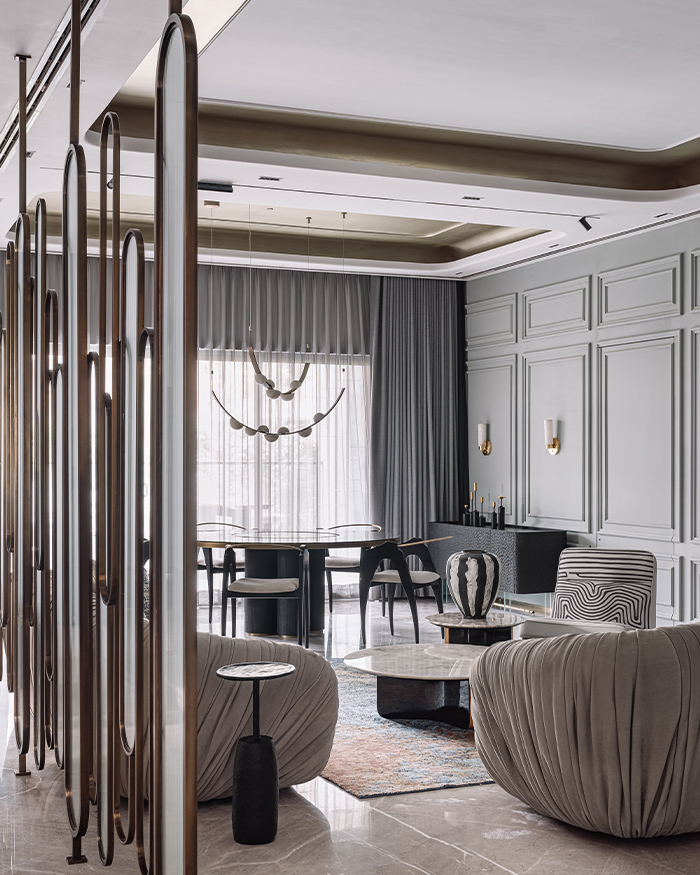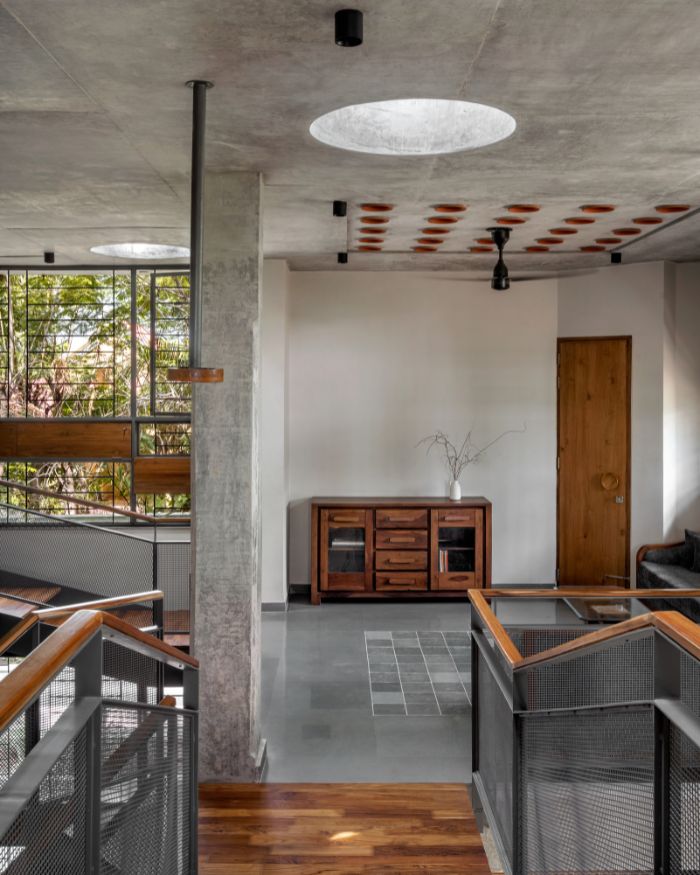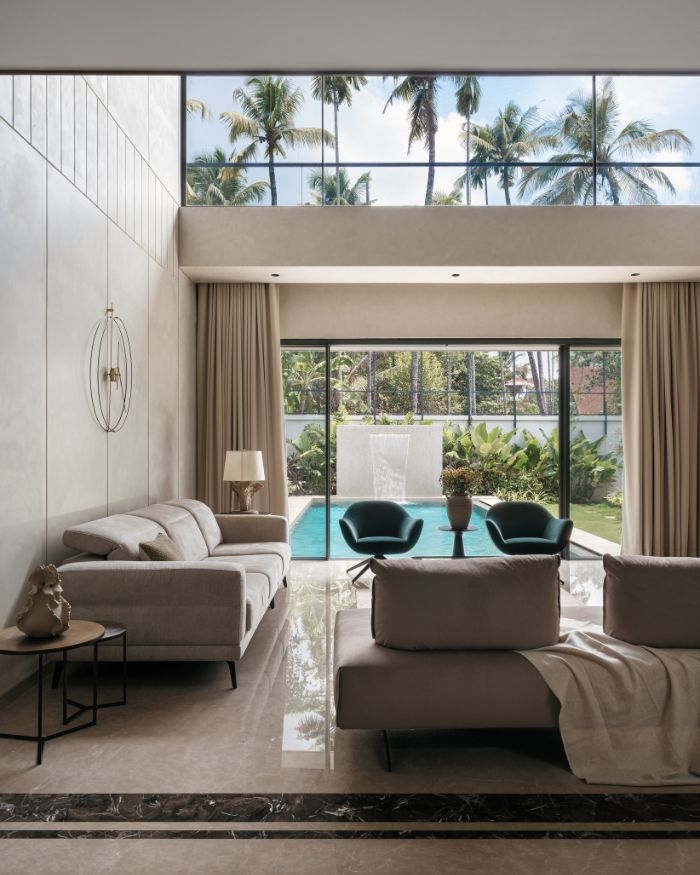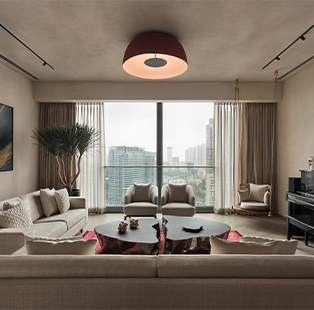Imagining an enticing envisage of au courant art deco delight, The White Motif‘s principal designer Namrata Rawlani paints a prismatic picture in this Pune home.
Set on a sizeable 4,500 sq ft plot, the revamped residence styled by Shraddha Nayak crafts a contemporary commorancy for a fervent family of four.
Breaking away from traditional tones, a bold blueprint of bright baroque bits makes up a modernistic mirage in the home’s detail-oriented design.
You may also like: Love grey interiors? Check out this Pune home by AMPM Designs painted in grandeur of grey

Illustrating each member’s individual identity, the handsome home balances neutral tints in its shared spaces. Running through the residence’s selection of soft furnishings and accent pieces, a thread of commonality ties the tract together.

Also opening up into the house’s avenue apart from the main entrance is the elevator door allowing just enough space for a short and simple foyer. Decked in a deep-rust hue, the stretch is swept with shoe storage racks and pouffe seating.
Towards the right, the intricately fashioned metal jaali fitted into the pooja section extends further down in the direction of the living room. Inlaying the area with innuendos of drama, an illusory play of shadow and light portrays integral role in the space.


Accommodating two spaces under one roof models multiple ambiances in the milieu. While the formal living area maintains an aesthetic in unpredictable neutral tones and moulded panelled walls adhering to its namelike, the informal section crafts a contrasting juxtaposition with a splash of colour in its choice of furnishings.

Preserving a persistent pop of colour in the dining area, half-height wall panelling accentuates the atmosphere. Experimenting away from conventional seating styles, a wooden bench and a charming combination of chairs introduce artistic character to this Pune home by The White Motif.


The son’s bedroom serves as an ode to the design approach and genre of ‘Gen Z’. The simple suite manifests magnetic masculine energy in its angles and lines maintained with the crude charm of accent bricks.
On the adjacent side, dressed in dark hues of pink and blue is the daughter’s bedroom. Adding a whiff of warmth to the dense colour palette of the boudoir is natural wooden flooring and a complementing wooden floor lamp. Vivid retro pop posters replenish the room with a vigorous semblance.


Soaked in a serenade of soft shades, the primary suite wields an accent wooden wall to bring in depth into the room’s design. Breaking the monotony of its minimal moodboard, colourful carpeting creates a contemporary charisma in the chamber.
An alluring amalgam transitioning the outdoor to indoor space seamlessly, the guest bedroom soaked in sunlight connects with nature in its essence. Tinges of mint and hand painted foliage on shutters adopt green as a central theme in the suite’s setup.

Constructed in a clean and sophisticated spirit, the home theatre exudes elegance. Mimicking magnificent bungalow windows, the outside of the space gives an illusion of grandiosity.
Meeting the client’s brief meticulously, the dwelling was designed to be easy and low maintenance, using reclaimed wood and recycled bricks in its structure, rendering the Pune home by The White Motif as ethical as it is aesthetic.
“My design philosophy revolves around understanding the client’s vision while bringing it to life in an artistic way. For me, design does not exist in isolation, it’s a reflection of people living it and by large a reflection of society, but with a few bold accents added to it.” iterates Rawlani.
Scroll down to see more glimpses of this Pune Home by The White Motif:




You may also like: Modern, minimal and marvellous is this Pune home by Mind Manifestation LLP






