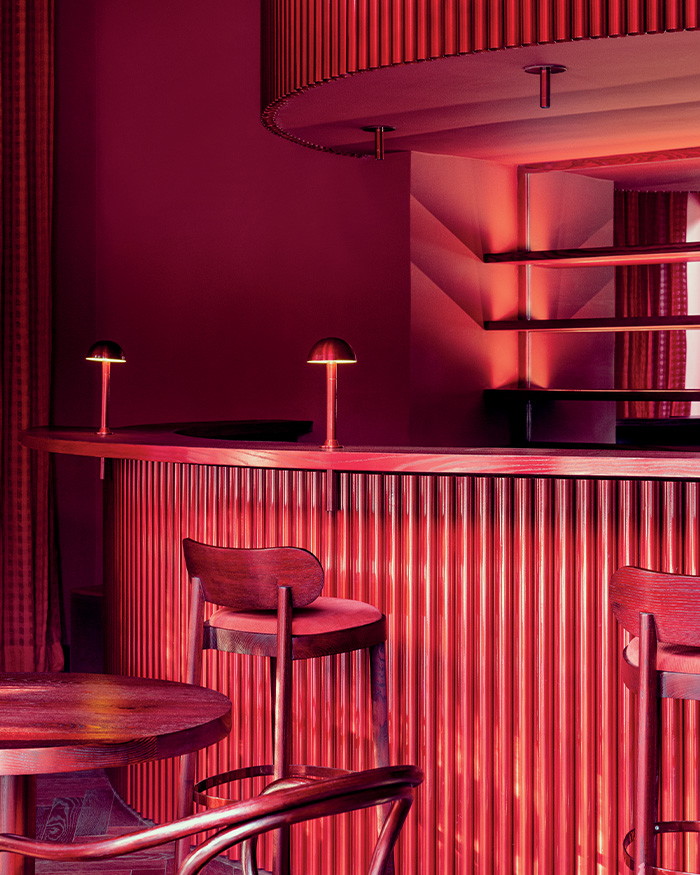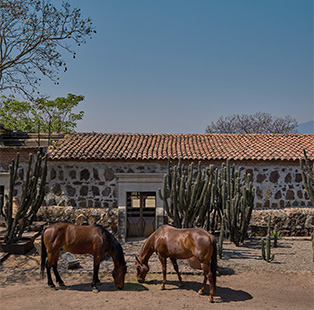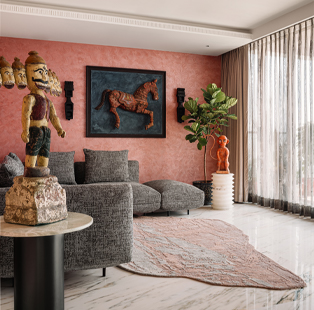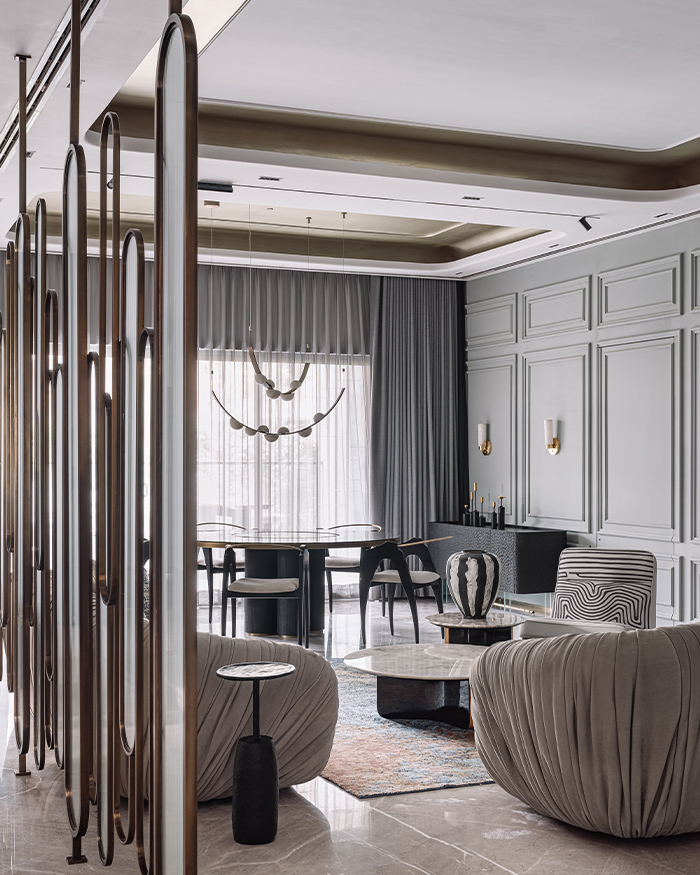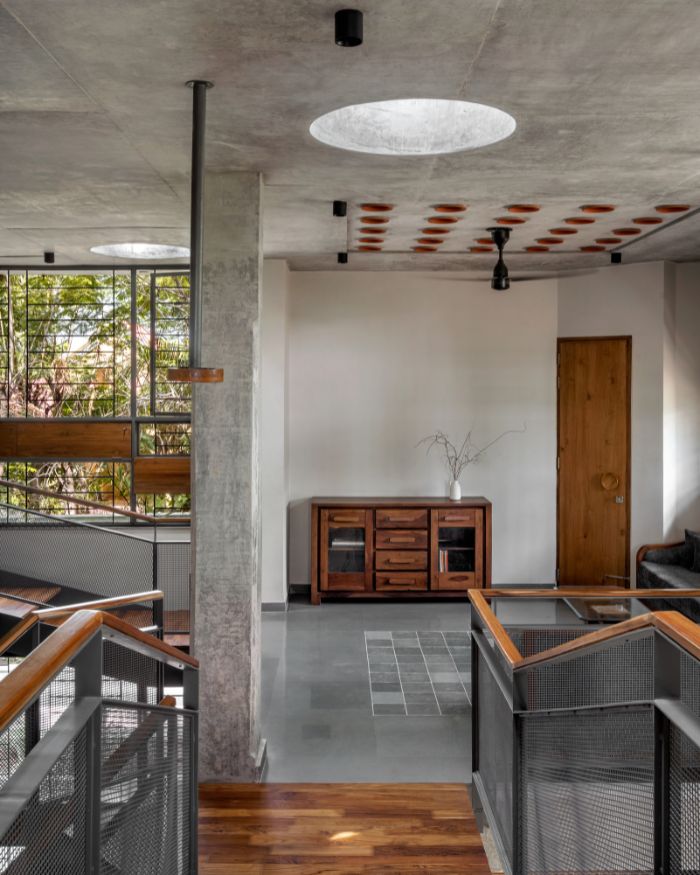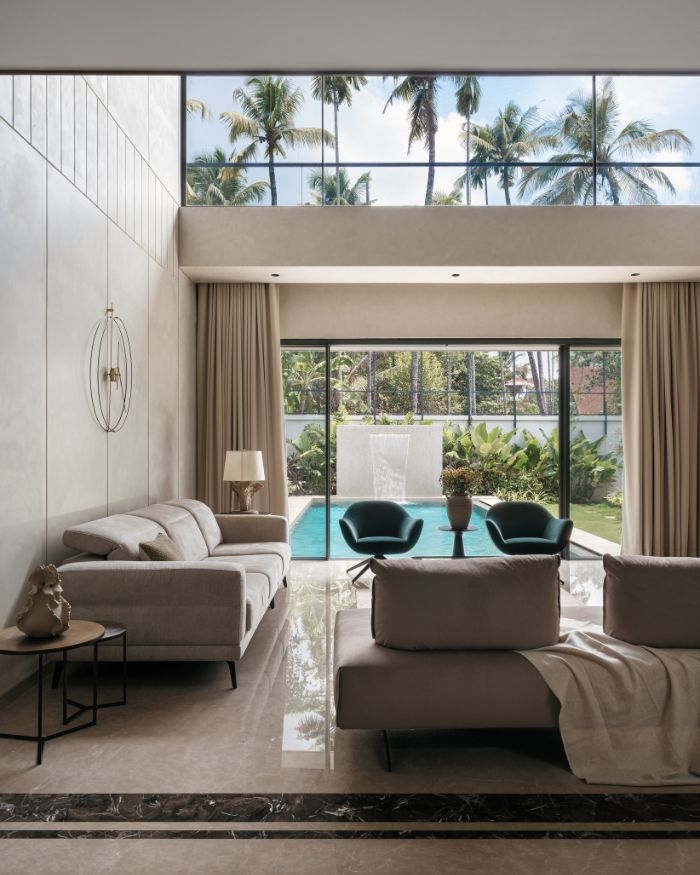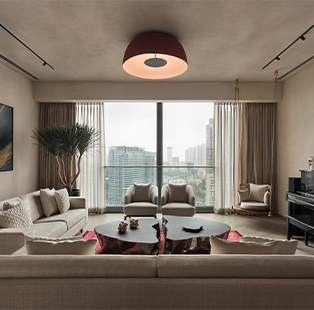Designed by Nishi Morakhiya of Nishi Morakhiya Studio, this 1400 sq ft, 3-bedroom apartment is located in the midst of lush greens on the outskirts of Surat. A city with a vibrant present and equally intriguing past, it became the perfect spot for homeowners considering they wanted an open home.
Surat is much more diversified compared to Mumbai which made it a great place for her parents, and it got her brownie points for the strategic location with a well-lit and airy balcony which is her parents’ favourite area.

The curious brief
When the designer’s parents moved for a serene life to Surat from the hustle and bustle of Mumbai, they had one major requirement – a home that feels spacious. That is all they wanted in the new space and Nishi worked on it to the T.
Since they have similar tastes in design, there wasn’t much discussion on the materials to be used or the feel of the space. Although, her parents wanted her to retain the balcony which would later turn out to be the favourite spot of the homeowners.

Tour every turn of this intuitive home
The entryway of the home reflects a barn style. With earthy-toned panelled passage, you enter into a fairly square-sized living space. With a huge black tinted mirror on the right to panelling on the other side and a black metal bench at the entry, the house showcases the similar design taste of Nishi and her parents.

Moving ahead, there are huge windows in the living room which brings in ample light as well as keeps the room well-lit and airy. One can see each area of the house from the living room – the kitchen, dining room, and powder room as well as the passageway leading towards the bedrooms. This, to its very core, fulfils the parents’ need for a spacious home when they enter.

As for not just her parents, but for everyone who visits, the balcony is the best place. It is on the ninth floor and gives a breathtaking view of the landscape both inside and outside, what’s not to like?

Then there’s a passageway which leads the way towards the bedrooms. It is panelled in the same material as the entryway and each door here is made to look very structured. Coming to the left post the passageway, you see a glass partitioned guest room which allows you to see inside the room and get a glimpse of the black wicker wardrobes. The structured wall of the guest room is replaced with a partition and curtains are added to give a sense of privacy.
On the opposite side, the first door to the right opens up into a powder room. Dipped in hues of moody shades, the room absolutely blends with the rest of the home. There is also a sleep but long fluted fixed glass window moment to add to the natural light since that is missing from the bathroom.

Next up is the teenage daughter’s bedroom which is like a fresh breath of air. There’s eye-catching bold art and dramatic lamps to add vibrance to the room and make it unique. A super chic desk sits in a corner of the room for work and study purposes.
Each room in this home is designed keeping in mind the broader theme of the space. There is an emphasis on an undaunted colour palette of greys, and earthy textures with hints of black. Oakwood, teakwood and grainy marble with veneer was has been used to create a monochromatic scheme.

Moving onto the master bedroom, it is the designer’s absolute favourite! There is a floating bed facing the pretty landscape outside which adds calmness to the space while the moody materials, textures and upholstered furniture ties it all together to soothe one’s eyes.

The house had the perfect neutral background to conceptualise a space worth living in. The wood skirting detail throughout the house adds the perfect break to the grey walls as well.
What the designer fell in love with
For Nishi, design is all about intuition, she believes that a space should be conceptualised in the way your intuition tells you to. She tries to bring the drama and aesthetics she thought about into every space she designs. She adds, “So, when I had seen the space for the very first time, I had pictured the living room a certain way, and that’s the frame that I enjoyed the most while designing and getting the exact drama into reality. Trying to achieve the right balance of form and function is what I find challenging but that’s what I love overcoming in the process that follows.”

For her it is all about making her feel something, “A piece of art, an incredible rug or a dramatic decor piece – anything that makes one feel something has the most fertile ground for building out the rest of the vibe” and this is the philosophy she follows at all times.
In favour of one theme running across the home, Nishi stuck to a single theme and mood here as well. Although to cut through the mundane, she worked with layered fabric and textures to compliment the vibe they were from the same muted family!






