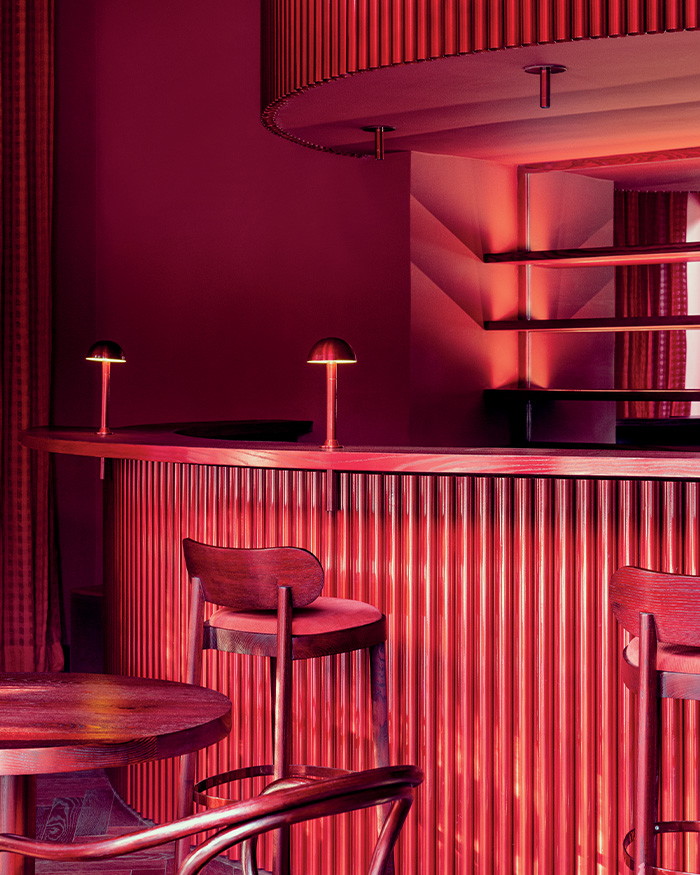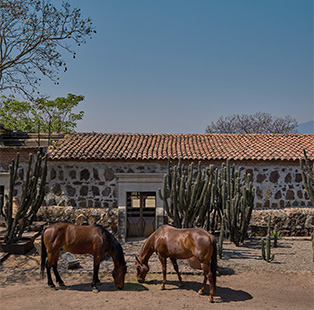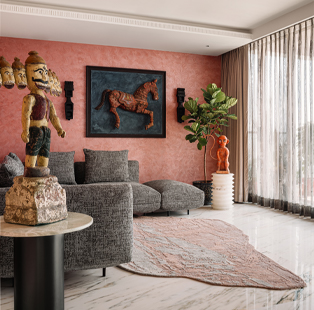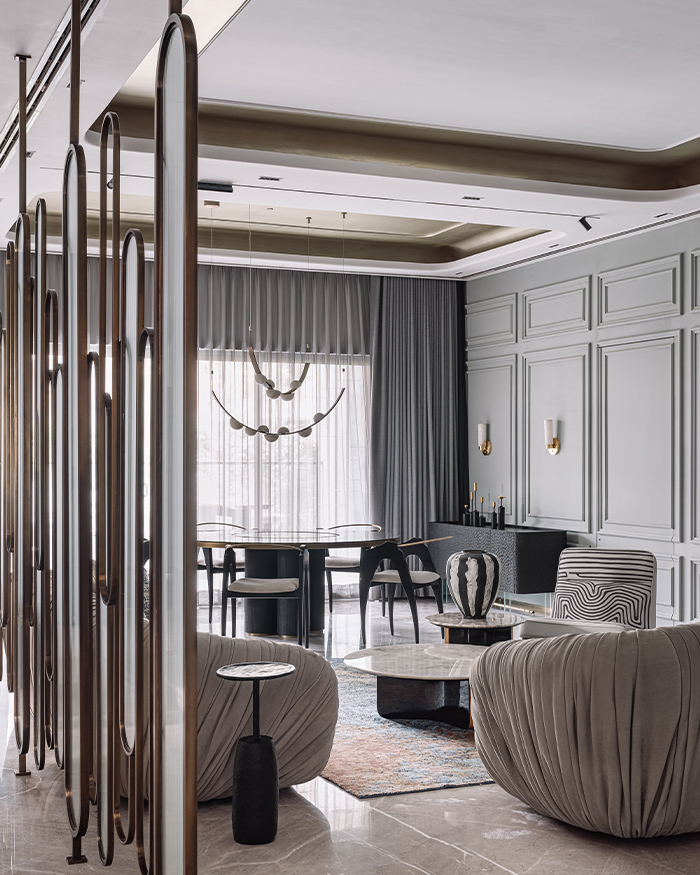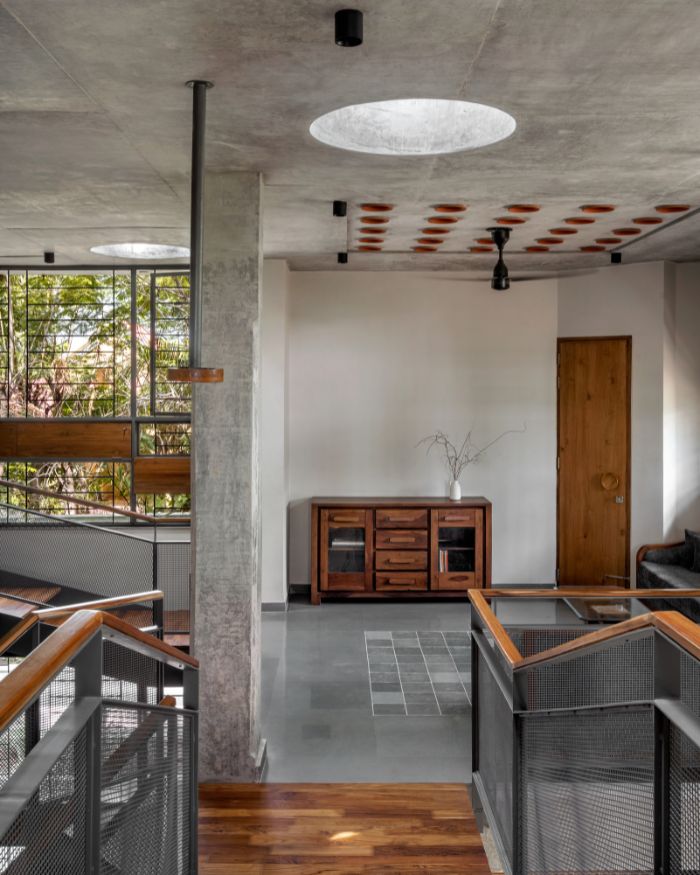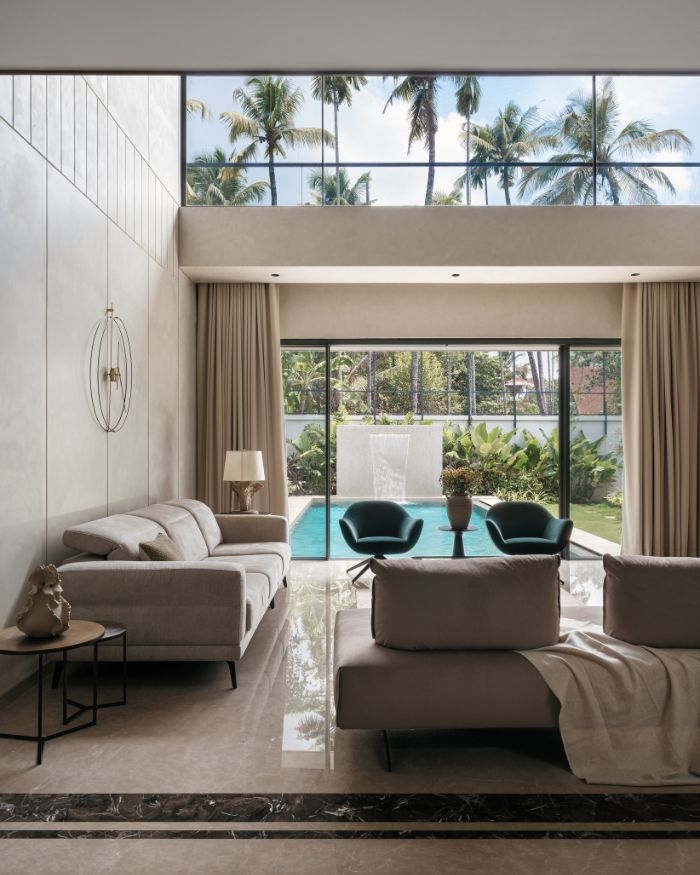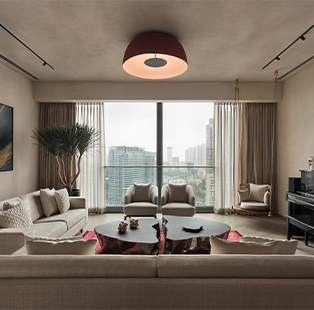Soulful, creative and created with love — these are a few words usually associated with Meraki, a word that has its origins in the Greek language. And this capacious 2,380 sq ft duplex in Bangalore is an epitome of this visualised by Chintan P, Founder and Principal Designer at Studio Autumn.
The curious brief
Chintan as well as the homeowners shared a deep appreciation for minimal, contemporary chic design approach. This meant moving towards clean lines, airy spaces and comfort. It was very Marie Kondo-ish since one of the main themes of the home was to declutter the space and curate a simple and sophisticated place for the family to cherish life.


‘Less is more’ approach was taken up while putting deep emphasis on the functionality of the home. Furthermore, the home owners also needed a structural change to allow more space and the judicious usage of the resources in the bedroom. But this needs to be kept in balance and here, it happened through an equilibrium with the playful elements of design.
Tour every turn of this profoundly imaginative home
The home is divided into 2 floors; a bedroom, kitchen and living room on level 1 while the primary and kids bedroom are on level 2. A display shelf welcomes you as you cross through the foyer.
A double seated dining area with its warm wooden colours and soft pastels screams chic interiors. The selective curation of art pieces to an ever growing love for art is enhanced by the double height of the space.


This gives us a peek into the living area; with its tremendous collection of art all around! A few elements here are remarkable for their own essence or a personal touch like the customised coffee table or the art above the sofa, which are travel pictures clicked by the client…everything adds to the rich and experimental house that the client was extremely happy with.
The kitchen on the other hand has continued with the classic vibe; light grey kitchen focusing on consistency, and concealed details. With a charming breakfast counter, a magnificent chimney and its neutral palette, this home is overall neat in its impression.


Next comes the guest bedroom; a soothing place with an amalgam of subdued tones, browns and greys with some solid finishes which uplifts the whole space.
Moving onto level 2, the first room one sees here is the ‘family and entertainment room’. This room comes together with the coalescence of sophisticated minimalism and quirky designs. Natural oak shades and pastel colours lift this room up while the careful use of wicker here breaks the monotony of wood tones and adds a textural interest to the room as well.


Next up we see the primary bedroom. This was the designers favourite and the most challenging room . Since the client wanted a walk-in-closet when there was no niche for the same in the bedroom. To overcome the dilemma, a structural change was brought into the house to accommodate for the space for the walk-in-closet. Other elements like the art, lights, material usage like wicker etc, has certainly added a character to the space.
While the primary bedroom adopts neutral shades, the kiddie room is inspired by a design element called mountains. The sheer functionality this room has has been unbeatable. The storage space is a hassle in a city like Bangalore and hence it was made keeping in mind the optics of design sufficing the need of the client.


What Chintan loved about the home
Chintan’s personal favourite is the primary bedroom. He adds “Master Bedroom was the most fun space to design, to deal with the requirements and the challenges that came across. Brainstorming ideas for such spaces is always an addition to learning in the field of design.” This space allowed him to learn and evolve while designing it which led it to becoming his favourite part about this contemporary home.
The overall idea of ‘less is more’ that has been incorporated into the home is through a minimalist approach which focuses on sustainability in its very essence.






