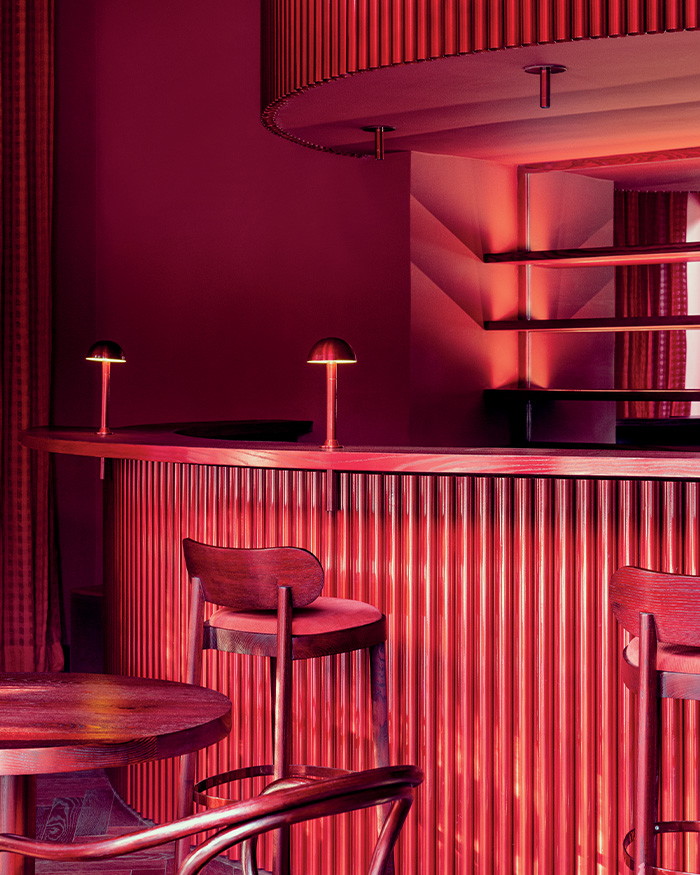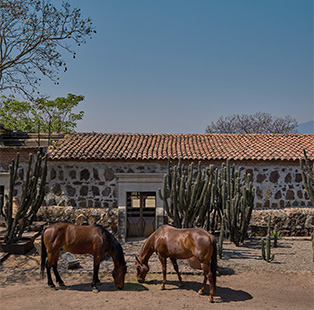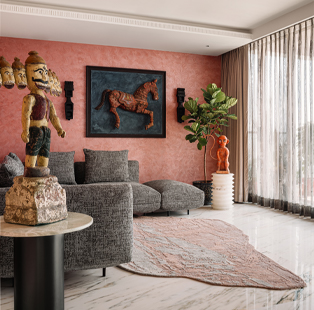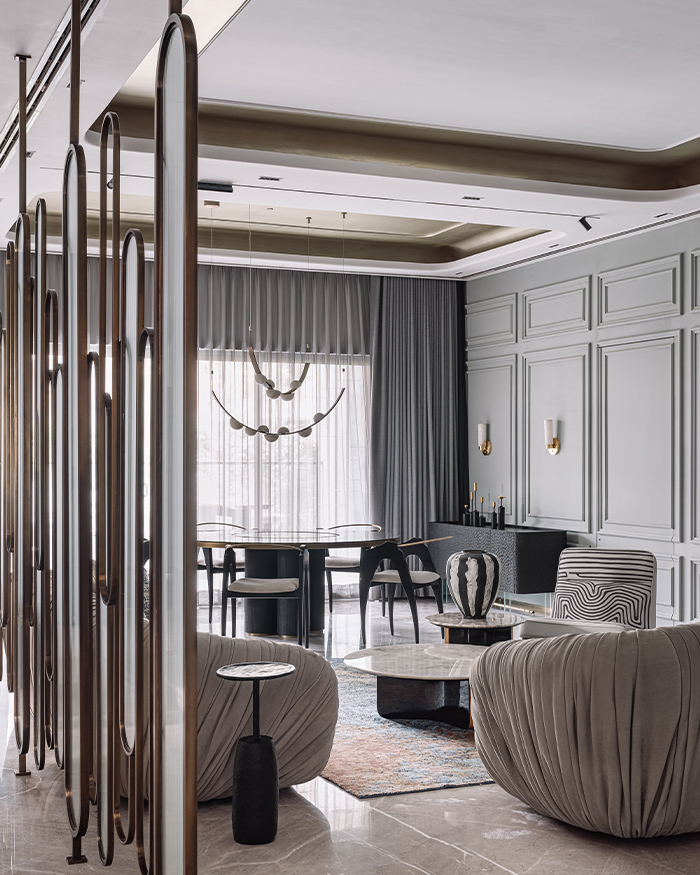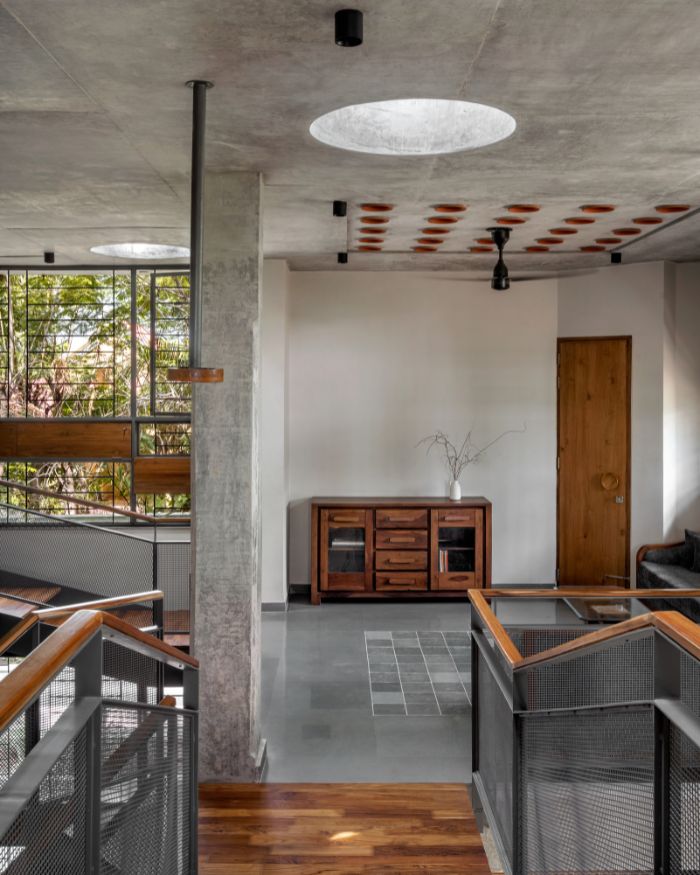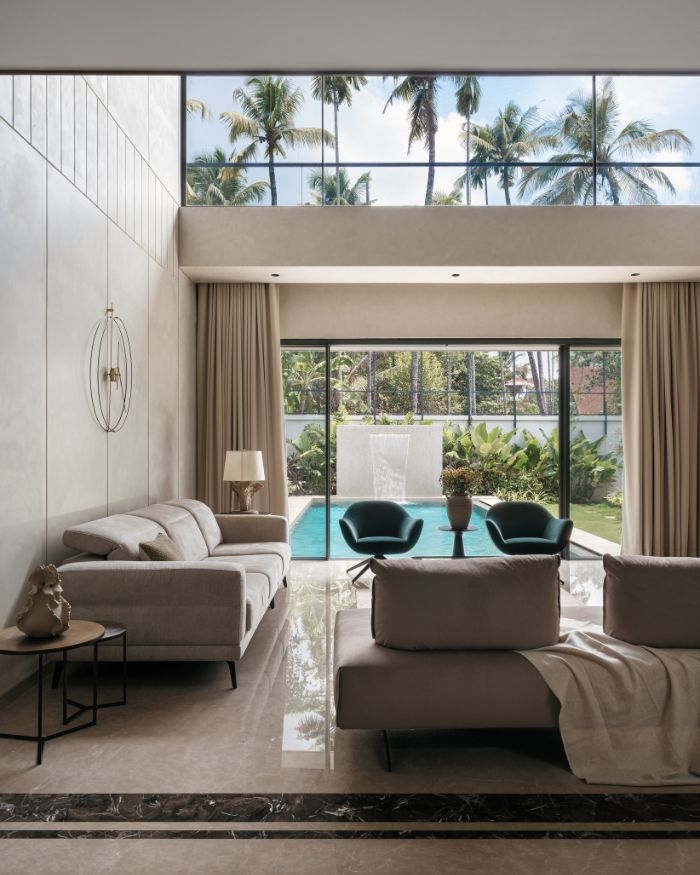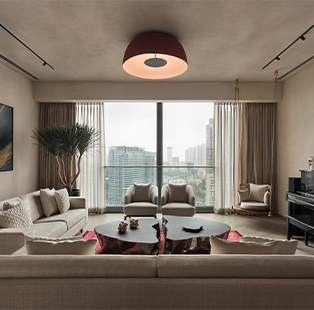Not just a structure of brick and stone, this house is an art for artists to behold. And while that happens, it also becomes a harbour of repose for the homeowners, underlaced with imprints of splendour and sentient art. While individual efforts of design may bring a distinguished sense of completeness to a space, but this abode stands exemplary of the collaborative magic that Studio PKA and DeMuro Das have brought alive in a voluminous penthouse that keenly overlooks a sweeping 142-acres of Golf & Country Club in Gurugram.

Interestingly, one also discovers clues of contrasts here, with vastness of space and intimacy of design decisions directing every turn and corner. Crafted rather meticulously for a family of four with the creative and curious team of Puran Kumar (of Studio PKA), Brian DeMuro and Puru Das (of DeMuro Das), the home is imagined with a unique demeanour that treads a fine line between grandeur and delicate. While the collaboration between the two design personalities underlines the entire process of creating this Gurugram home, it also interestingly precedes their astute collaboration witnessed in the home crafted in Goa. “The homeowner comes with immense ideas on design aesthetic, travel exposure and status,” explains Puran.

At the outset, the family’s simple demand for their cove was to have design interventions that would foster multifaceted experiences, curated distinctively for the hours of day and night, while still staying interconnected without interruptions. What stands out throughout, however, is a constant air of poise that wafts across the many rooms here, spanning the home’s two-storey boundaries. Perhaps that perceptible ‘poise’ is established through the soft, fluid yet compelling textural canvas of metallics, marbles and woodwork. In an orchestrated dialogue with this palette is a multitude of alluring shades of greys, blues, blacks, beige and gold, gently intruded with geometrical lines and trickles of sunlight.

Whispers of art and function
While entering through the lobby, the first to greet you is the living area. A space that speaks for its own. Reflecting the owner’s refined taste, this spacious room dazzles in the idea of opulence translated through the black marble wall. Flaunting two distinct seating areas, this home is thoughtfully designed to effortlessly switch into a party pad.

The lower level of the house is made to feel capacious with plenty of natural light that bounces off the beautiful Italian marble floors, and slides across the veneer panelled walls. The lounge, too, upholds the same magnificence as other rooms in this home. As a place specifically designed for unwinding and partying, this space gives you just that. A whiff of glamour draped in a soft, mysterious mood takes centre stage, while almost instantly and parallelly a vivid textural play comes into existence, too seen across the sleek but equally contemporary furniture and soft furnishings.

With an artwork overlooking a ten-seater table, the dining space spells finesse with a fusion of glass and veneer, teamed wittily with leather-dressed chairs, creating a visual balance of materials. The master bedroom once again is a reflection of the family’s refined taste and interests, splashed carefully with subdued shades, and furniture seamlessly blended with marble and wooden flooring, showcasing a lingering harmony of patterns and colours.

“With Indian modern art juxtaposed against the subtle shades of brown and grey and custom-built furniture complementing the marble & wooden floors, the penthouse is a study in understated elegance and luxury,” sums up Puran.
You may also like: A surreal take on white: Reflections by Sejal crafts Ankita Lokhande and Vicky Jain’s tranquil home in Mumbai







